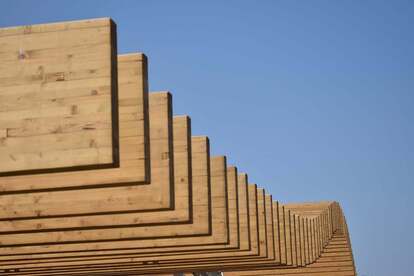Image Credit: https://photostockeditor.com, Creative Commons CC0 Folks have been talking about building more efficiently for a long time but pandemic conditions have made the need to build with less wood a priority. Less wood means lower costs, which means that your project might actually be built. As a client, you can help keep your project within budget by staying informed and asking your contractor the right questions. Here are some tips for building with less wood.
Architects and builders have known and used these strategies for some time. They are widely used for green building, for example. But, with the costs of building supplies at their highest levels in decades, there is no reason not to popularize these strategies. You can have your cake and eat it too!
Links: https://www.protradecraft.com/article/best-way-frame-less-wood-more-thought https://www.apawood.org/advanced-framing www.greenbuildingadvisor.com/cad/detail/metal-strapping-as-shear-bracing 11/17/2021 05:39:53 am
What an exquisite article! Your post is very helpful right now. Thank you for sharing this informative one. Comments are closed.
|
© 2013-2024 David Sisson Architecture, PCDavid Sisson Architecture is a full-service, multi-disciplinary professional architecture firm based in East Providence, RI. We are licensed, registered, and insured architects in Rhode Island, Massachusetts, Connecticut, Vermont, New Hampshire, Maine, New York and Washington, providing both commercial architecture and residential architecture services. David Sisson Architecture specializes in multifamily housing development, adaptive reuse projects, historic preservation and commercial projects.
|
|
Contact Us1.401.595.7070
info@ds-arch.com David Sisson Architecture 345 Taunton Avenue East Providence, RI 02914 |

