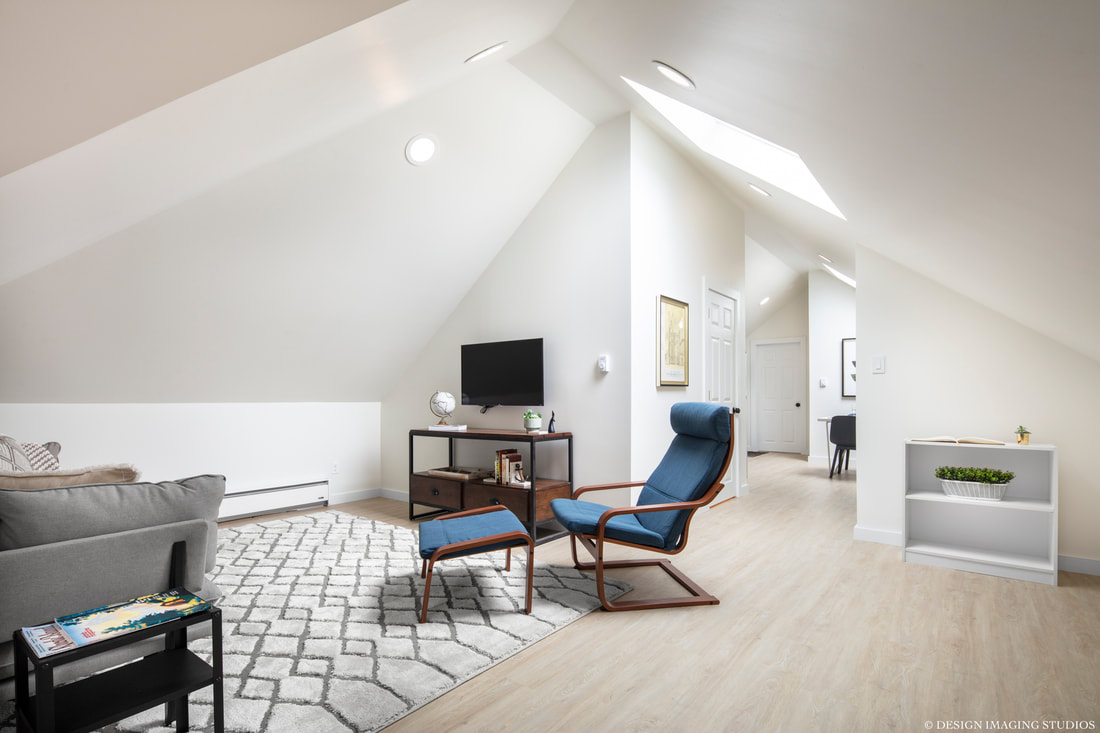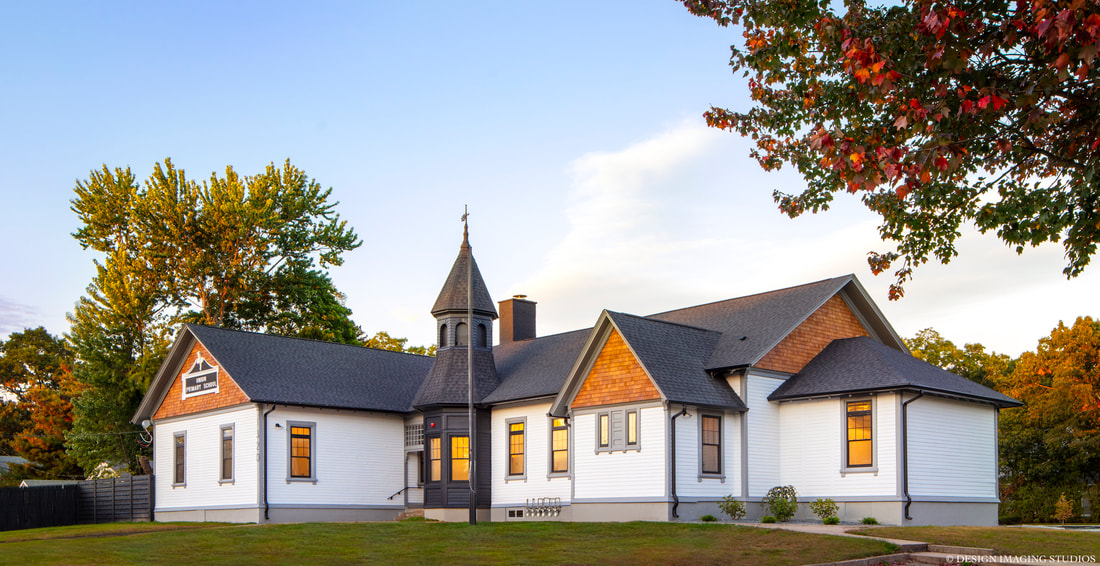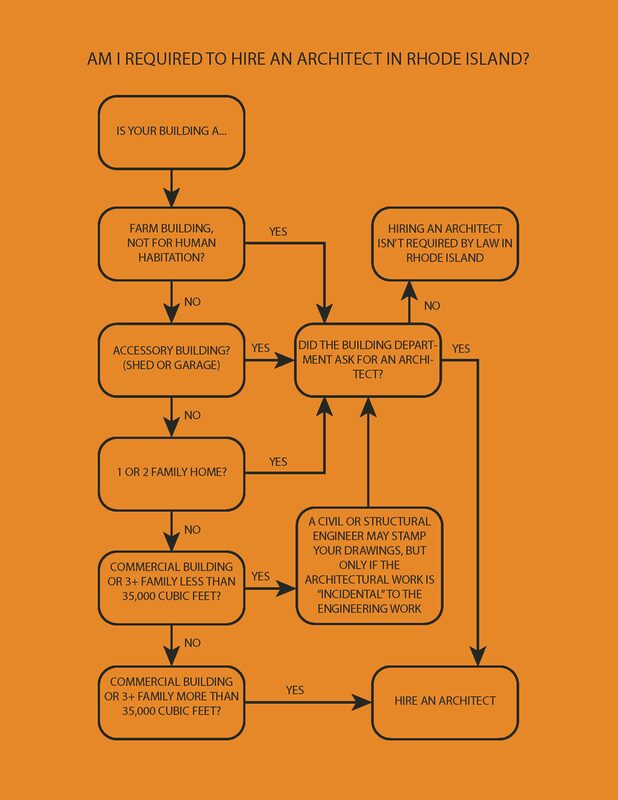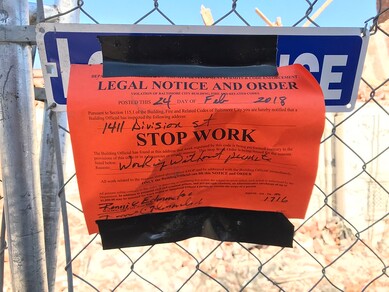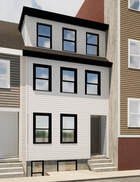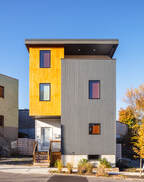|
Land use and density have become a focus for the state of Rhode Island, along with cities like Providence who have made changes to zoning and proposed land use changes as part of their greater Comprehensive Plan. Providence conducted community surveys to take a reading on the public’s priorities. Building more affordable housing was the resounding top answer. They also found that the population increased more than 7% over the past decade, student and short term housing had an impact on the existing housing stock, and residential vacancy rates are the lowest in decades. Bottom line: we need more housing.
However, national headlines scream that Providence and RI have the lowest rate of home construction in the country. To make matters even more difficult, Zillow predicted Providence to be one of the hottest housing markets in the country for 2024! Increasing development requires a fresh look at zoning, and Providence and the State of Rhode Island are starting to finally take a crack at it. At the state level, they removed dimensional requirements for substandard lots with RI Gen Laws 45-24-38. Effective this year, zoning relief for failure to meet minimum lot size requirements is not needed. Setbacks and frontage were to be reduced with this law as well, in an effort to make the most use of small, previously unusable lots. Quality housing can be designed on small lots, and we’ve done it! Check out this great example. In Providence, though their proposed changes exist purely in their greater vision for the city, and zoning changes would have to follow suit, it shows their mindset is adapting to the worsening housing crisis and sets the tone for the city’s direction for the next decade. Their vision primarily is focused on increased density through changes to the zoning map: allowing for increased unit counts in neighborhoods where multifamily houses make sense (a lot of Providence), allowing ADUs, and updating zoning to allow the rebuilding of existing housing supply that wouldn’t currently conform to their zoning ordinance. You can see their proposed changes to land use here. Zoning officials have started to adapt to the current and future housing needs, however, by eliminating minimum lot size requirements in their own zoning ordinance for existing lots. Its a start. Let’s continue to push for continued changes to zoning that allow for development of the housing we so desperately need. The residential real estate market is multifaceted in 2024, filled with somewhat opposing forces and has been near impossible for economists and reporters to predict for years.
Housing Units Needed There is high demand and great need for housing units. It would seem that there is an awesome opportunity for residential developers in the coming years. In Rhode Island, residents have the distinct dishonor of living in the state with the lowest rate of home construction in the nation. As we shared above, the net number of units added over the past several years was statistically insignificant. The housing shortage is well documented and discussed, but the state has yet to see much impact of new housing developments. 2024 will see the completion of several large projects including the Christine Apartments project which adds 416 total units to the market. Hopefully more properties can be preserved along the way so there can actually be a significant net increase to the housing stock over the next couple years as more developments are completed. Legislators Taking Action The Commonwealth of MA is roughly 200,000 housing units short of its needs according to Governor Healey, through 2030. The Governor filed the Affordable Homes Act at the end of 2023 that is currently being considered by the Joint Committee on Housing. This demonstrates the intent of legislators to spur and incentivize development to reach their massive goals for increased housing supply. Of course an important answer to the housing crisis is increased supply. The Fed is widely expected to lower rates in 2024, which would bring the cost of financing down a bit. This would likely have a positive impact on new construction development, but may do little to ease the strain on homebuyers. The historic increase in Fed rates was expected by many to slow, halt or reverse the rapid appreciation in the real estate market. Yet home prices continued to increase in 2023, though at a slower rate and there is no sign of that stopping in our region. Historically Low Housing Inventory The increased rates did have a negative impact on housing inventory though. Homeowners can’t afford to give up their 3% existing mortgage rates, so they aren’t selling and moving when they normally would. In fact, Rhode Island has been averaging around 1,000 available homes on the market, down about 80% from a previously normal market. For comparison in 2010 there were 6,833 single family homes sold. In 2023, there were only 532! So there are these opposing forces of critically high demand for housing and inflated construction costs. Apartments have low or no vacancy, there are very few single family homes available to buy, the governments want to incentivize and invest in development. And yet the cost of construction is still high and out of reach for a lot of people, and some banks are being cautious with investors. Increased Home Equity Still, homeowners have a record amount of equity built up in their properties from the swift appreciation since the Pandemic. With interest rates expected to soften this year, homeowners will have even more opportunity to tap into their accrued equity to make home improvements and expansions. We’ve already spoken with dozens of homeowners this year who are looking to expand their existing homes. Additionally, developers continue to look for opportunities. We have helped our clients analyze dozens of multifamily development deals in the new year and have already have a several new construction mid-size multifamily buildings in the design phase. There are great opportunities in every economy and we are here to help. We will be very interested to see how these forces play out over the rest of the year. Will lowered interest rates be just what the market needs to put a fresh boost on housing starts? Will a net increase in housing units be possible in Rhode Island? And will an influx of housing units have an impact on the rental housing market? And will ADUs finally get the green light in Massachusetts and Rhode Island? Legislation Permitting Construction of Accessory Dwelling Units (ADUs) Considered in both MA and RI2/11/2024
In RI, this is the third year in a row legislators are considering passing a broad bill allowing ADUs by right - this feels like it could and should be the year it passes. In MA, the Joint Committee on Housing is considering The Affordable Homes Act put forth at the end of 2023 by Governor Healey, which includes allowing ADUs by right throughout the Commonwealth.
What is an ADU? An ADU is an “accessory dwelling unit”. This is a legal additional unit on an existing building that is a way to make use of unused or underused space and fill a housing need either for the homeowner or the community. ADUs are seeing a rise in popularity nation wide as states grapple with the ongoing and increasing housing supply shortage. Why are ADUs being considered by legislators? The low rate for new home construction in recent years has contributed to some of the lowest housing supply in history. Coupled with broad economic inflation, the housing shortage has forced rapid appreciation of rents and home prices, leaving nearly half of RI renter households and more than a quarter of RI homeowner households cost burdened, spending more than 30% of gross income on housing. By allowing the construction of ADUs by right, states can take advantage of existing unused spaces and let homeowners choose to add units to the housing market. Why this could be important for you? The country is starting to go through a historic wave of aging. The assisted living and senior housing market is booming. But imagine if senior homeowners could afford to age in place, or if families could have the freedom to build a small home for their loved ones right on their property without being forced to lose their investment in the long run. Or perhaps you are feeling burdened financially and could use additional income from a long term rental at your property. There are so many reasons people and communities will benefit from ADUs. What would be the positive impact of a broad ADU bill passing? The passing of a broad ADU bill with reasonable design requirements for safety, would spur the development of a significant number of housing units. It would give homeowners the ability to offer housing to aging family members or the community, or downsize within their own property and be able to afford to age in place. The additional supply in housing would be a great step forward in slowing the appreciation of rental prices. Not to mention the broad economic after-effects from the demand for design/construction professionals to increased dollars to local businesses, etc. A) According to the 2023 RI Annual Integrated Housing Report, more than a quarter of RI homeowner households are spending 30% or more of their pretax income on housing. Being allowed the freedom to earn additional income from unused available space on their property would go a long way to easing their burden. B) Boomers will need housing. Period. ADUs will allow them the option of either 1) moving into an ADU at a family members property and being able to live on the equity from selling their own home (we need people to sell more homes in order to have a healthy real estate market), 2) building an ADU at their own property to be able to rent out if income/expenses are the barrier to aging in place, 3) moving into their own ADU and renting their main house if they have no need for all the space and a new ADU could be built with specifications more suited for an older person. C) Rents have increased over 25% while there have been essentially 0 new housing units added in RI over the past several years. It is no mystery the relationship between those two facts. People mistakenly blame the landlords and throw out tried and failed ideas like rent control. The bottom line is that the net increase in supply has been less than 0.5%. Most people can’t afford land. Tapping into space that already exists and people own would go a long way to significantly and rapidly increasing the housing supply and slowing the rent appreciation statewide. What are the reasons existing ADU law isn’t adequate? We regularly have clients interested in adding an accessory unit to their home. The problem is often the restrictions placed on the ADU. Currently in RI, you are able to build an ADU, however it is only supposed to be rented to an aging family member or disabled person, and when that person no longer needs it, the homeowner is expected to tear out the unit. Few homeowners are going to want to make the investment to build a legal unit up to code, and not see any long term benefit beyond the use of an aging or disable loved one. It simply doesn’t make any sense and does nothing to positively impact homeowners or the housing market in general. We are strong advocates for ADUs here at DSA. We urge you to email or call your local representatives and show them you support the passage of bills making ADUs a by right project! Providence, RI - The new year brings into effect several changes to state zoning laws that could significantly impact real estate development in Rhode Island. In particular, one set of changes focused on adaptive reuse projects will impact many of our development and multi-family housing clients.
What is Adaptive Reuse? Rhode Island law now includes the definition of “adaptive reuse” as “the conversion of an existing structure from the use for which it was constructed to a new use by maintaining elements of the structure and adapting such elements to a new use”. Adaptive reuse is about preservation and sustainability and it is one of several answers to the nationwide housing crisis. What big change did Rhode Island make to zoning laws? State lawmakers have removed a major hurdle for adaptive reuse projects, helping developers avoid zoning challenges and also incentivizing consideration of previously challenging potential building conversions. Beginning on 1/1/2024, any commercial structure can be converted to a multi-family residential or mixed use building as a permitted use, regardless of the zoning district. Potential candidates for this newly permitted conversion by-right include offices, school buildings, religious facilities, medical buildings and malls. This new permitted use is now state wide and local municipalities will need to amend their local ordinances. What else should developers know? There are several other exclusions and provisions developers should keep in mind. The newly permitted use will not be allowed if there is a recorded environmental land use restriction. Regarding the new use of any property, at least 50% of the existing gross floor area must be converted into residential units. Existing setbacks will remain as legal non-conforming if so, but no additional encroachments will be permitted without a variance. Existing height will also be allowed and considered legal non-conforming, and on top of that, any rooftop construction will also be included in the height exemption. Density will increase in many parts of Rhode Island to a minimum of 15 units per acre or about 3,000 square feet of land per unit where there are public water and sewer utilities. As far as parking for these adaptive reuse projects is concerned, no more than 1 space per unit will be required off-street. What will be the impacts of these zoning law changes? These changes are intended to open up many existing and underused commercial buildings to potential multifamily housing development, helping to add much needed housing units throughout the state while simultaneously preserving existing and historic structures. Additional laws were inacted allowing for increased density for projects that include affordable housing units. Increasing available units and incentivizing affordable housing unit development with inclusionary zoning will go a long way to easing the supply crunch and slowing rent increases. As we continue design work on several large and historic adaptive reuse housing projects, we look forward to seeing how these new changes impact housing development in the years to come. Prospective clients often find it difficult to determine if they need to hire an architect or not. We put together this chart to help them answer this complicated question in Rhode Island. Message us to learn more: [email protected]
Image Credit: https://photostockeditor.com, Creative Commons CC0 Folks have been talking about building more efficiently for a long time but pandemic conditions have made the need to build with less wood a priority. Less wood means lower costs, which means that your project might actually be built. As a client, you can help keep your project within budget by staying informed and asking your contractor the right questions. Here are some tips for building with less wood.
Architects and builders have known and used these strategies for some time. They are widely used for green building, for example. But, with the costs of building supplies at their highest levels in decades, there is no reason not to popularize these strategies. You can have your cake and eat it too!
Links: https://www.protradecraft.com/article/best-way-frame-less-wood-more-thought https://www.apawood.org/advanced-framing www.greenbuildingadvisor.com/cad/detail/metal-strapping-as-shear-bracing Photograph by Eli Pousson, 2018 February 27, Flickr, CC0 1.0 Reasons Why You May Have Received A Red Tag
There are many reasons why you may have received a red tag. The most common reason is for failure to obtain a building permit. You may have gotten the wrong type of permit, you may not be following safety regulations, or there may be some kind of contractor dispute that needs to be resolved before work can continue. City and municipal governments have inspectors whose job it is to keep track of building activity in their jurisdictions. The inspector may have seen or gotten word of a violation, driven by to inspect, and posted cease and desist signs on your property. The signs will explain what the problem is and how to resolve it. What To Do Now Carefully read the sign to understand the problem. Stop all work as outlined in the order. If you do not stop, you may be fined or even arrested. It is often a good idea to call the building inspector or whoever issued the stop work order to ask for further clarification and to signal your good faith intention to follow the law. Different states have different regulations governing what types of projects require an architect. In Rhode Island, for example, drawings for the construction of any building other than a single or two family residence or any structure of 35,000 CUBIC feet or greater must be stamped by an architect currently registered in Rhode Island. Civil or structural engineers are only allowed to stamp drawings under 35,000 CUBIC feet. And they are only allowed to do so if the work being stamped is within the scope of their normal activity. Additionally, building officials may require an architect’s stamp if they believe a project is complex enough to benefit from one. The rules in Massachusetts are very similar. So you may want to hire an architect to help you navigate the complexities of obtaining a building permit--even in cases where you are not legally required to do so. For example, apart from developing a design that is attractive and actually makes sense in terms of layout, clients will benefit from an architect’s knowledge and experience if they are building a very large single family home or if the project involves a unique design. If a project is located on an existing city lot, then there will be zoning considerations that determine what type of construction is allowed and what will fit on the lot. Or if your building is in a flood zone, you may need to work with overlapping jurisdictions including city and state conservation agencies, and an architect can guide you through this process. Any project that leads to a change of use of an existing building or site (e.g. from a residential to a commercial use) may require an architect’s stamp. How to Avoid This In The Future You can avoid getting red tagged by doing your research before you start your project. Ideally, this should happen in the pie in the sky phase – when you are still conceptualizing the project. Call the building department to ask if your project is feasible and what permits you will need. Or hire a trusted professional to help you with the process. Architects can help you with this because they have many years of experience and understand building codes and zoning rules. Trust their advice. They often have long-standing relationships with building, zoning, and planning officials in various jurisdictions, so they can reach out to one of their contacts informally to ask about the feasibility of your project, and what will be necessary to get a building permit. An informal “yes” is of course no guarantee that permission will be granted, but, it will at least point you in the right direction and make you aware of potential problems. Resources: Common Residential Code Violations: https://realestate.usnews.com/real-estate/articles/5-must-ask-questions-about-code-violations-in-your-home State of Rhode Island Building Code: http://www.ribcc.ri.gov/ Massachusetts Building Code: https://www.mass.gov/massachusetts-state-building-code-780-cmr American Institute of Architects, “You and Your Architect”: https://aiala.com/wp-content/uploads/You-and-Your-Architect.pdf Designs for New and Renovated Homes (Underway and Completed) by David Sisson Architecture HGTV has been an amazing boon for architects. It inspires everyday people to improve themselves by transforming their spaces. After watching Chip and Joanna Gaines on “Fixer Upper” turn a dated ranch house into a modern Mediterranean-style home complete with faux stone walls, a sliding barn door, exposed beams in distressed wood, and an iron ring candlestick chandelier, excited homeowners are inspired to call up architecture firms like ours.
We are happy to speak to new clients about their dream homes—about opening up their kitchens and living rooms, improving the flow between rooms, updating old-fashioned colors and finishes, adding a guest suite or a mother-in-law apartment, responding to the ever-increasing need for more storage, or planning for aging in place. We ask questions about schedule and budget and get to work on a couple of design options. The problem is that HGTV creates unrealistic expectations. Chip and Joanna meet with their clients on Monday, share their incredibly convincing 3D designs on Tuesday, and bring in a building crew on Wednesday. By Saturday, they are putting in the new pavers to the front door, and installing the rhododendrons and tulip bulbs. The whole project is over within one week. But most homeowners and their architects don’t have the advantages that Chip and Joanna have: hundreds of construction workers, donations from lumberyards, paint companies, manufacturers of bathroom and kitchen fixtures, cabinetmakers, and other companies; and coordination by hundreds of experts behind-the-scenes. In reality, consulting with clients on their needs and desires, developing designs, finding a contractor, securing materials, and getting permits from city and state officials, can take months. The American Institute of Architects' brochure, You and Your Architect, breaks down the process and explains the services architects provide. At David Sisson Architecture, we will guide you through the entire process, from idea to move-in day. "Westmount" by Loozrboy is licensed under CC BY-SA 2.0 . Source: Flickr As life expectancy in the US continues to increase, developing a sustainable approach to caring for our seniors is becoming more urgent. At the same time, changing retail trends have meant that brick-and-mortar shopping malls and big box stores are losing out to online retailers and pop-up or other alternative models. Indoor shopping malls have been experiencing high vacancy rates for some time, and the COVID-19 pandemic has only exacerbated that trend.
Long term care administrators and developers are starting to see these defunct malls (and big box stores, hotels, schools) as an untapped resource in their search for affordable property. A new trend is emerging: the adaptive reuse of “dead” shopping malls as long term care facilities. A Massachusetts developer recently asked David Sisson Architecture to evaluate one such property for this use. Here are some takeaways: Obstacles:
Advantages:
Design Solutions:
Read more: https://www.ncbi.nlm.nih.gov/pmc/articles/PMC7603995/ https://www.cbre.com/report-download?PUBID=41306da9-0a27-43d3-81c2-0c6d88905466 https://seniorhousingnews.com/2019/12/17/mall-conversions-could-build-on-pioneering-dementia-village-model/ Renovated Boston Row House and Providence Infill House, David Sisson Architecture Analysts are debating the degree to which the COVID-19 pandemic has caused a mass exodus out of America’s largest cities in search of room to breathe (literally)—more room for physically-distanced social interactions and for the Zoom home offices that so many people have been forced into. Here in Rhode Island though, the median home price increased by 13 % in October 2020 over its level one year earlier, and realtors reported buyers arriving in droves from New York City and Massachusetts.
Regardless of what analysts decide, for decades now, exorbitant costs have slowly priced folks out of the country’s largest cities. Redfin’s data shows that, in 2019, even before the pandemic, people in pricey metropolitan areas searched for homes in more affordable areas more than ever before in recorded history. Many of those searching—young to middle-aged professional as well as empty nesters—are looking to retain aspects of their urban lifestyles and enjoy big city cultural amenities. For them, the suburbs hold no appeal and they want to live in the city. This presents a dilemma in older, built-up cities like Providence and Boston, where almost every square foot has already been developed and real estate inventory is low. Newcomers have two options—1) wait for an existing building to become available, engage in a bidding war to buy it, then spend time and money renovating it; or 2) identify a difficult-to-find empty lot and build a new house. Planners and architects call the second approach “infill”. Many people assume that it is impossible to find an empty lot in the city. But, with some research and perseverance, it is possible to find a diamond in the rough. Realtors can be asked to look for empty lots in specific parts of the city. A prospective owner can also look for empty lots by searching on Google Maps (satellite view) or driving through the neighborhood. With the address for the empty lot handy, a search on the city’s online tax assessor database (usually considered free public information) will yield the current owner of the property and information about how the land is zoned. An architect can help prospective buyers interpret this information and evaluate if the desired house can be built on the lot. Even in cases where zoning may not appear suitable—where, for example, a lot is smaller than the size typically required for new residential construction—an architect can approach the Building Department to gauge the likelihood of receiving a variance (an approved exception to zoning or build code rules). Progressive building departments often do want empty lots used, so they are likely to give permission (with certain conditions). Armed with this knowledge, you can make an informed decision about buying the lot, and collaborate with an architect to create an urban home of your liking. |
© 2013-2024 David Sisson Architecture, PCDavid Sisson Architecture is a full-service, multi-disciplinary professional architecture firm based in East Providence, RI. We are licensed, registered, and insured architects in Rhode Island, Massachusetts, Connecticut, Vermont, New Hampshire, Maine, New York and Washington, providing both commercial architecture and residential architecture services. David Sisson Architecture specializes in multifamily housing development, adaptive reuse projects, historic preservation and commercial projects.
|
|
Contact Us1.401.595.7070
info@ds-arch.com David Sisson Architecture 345 Taunton Avenue East Providence, RI 02914 |


