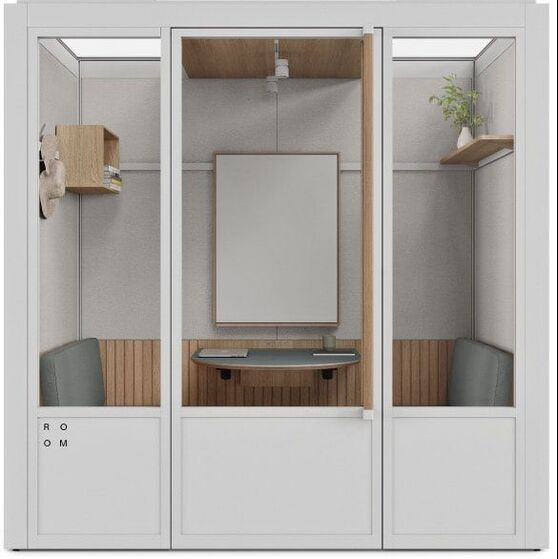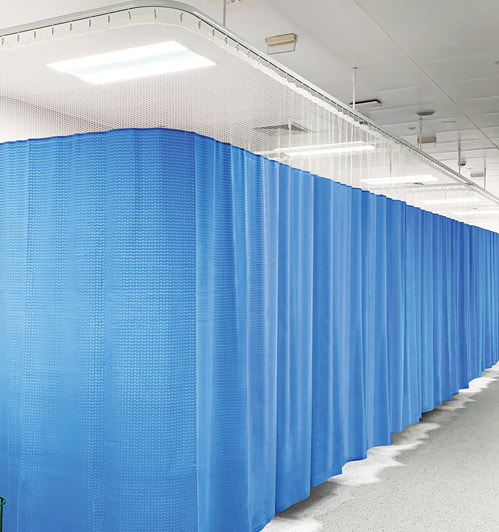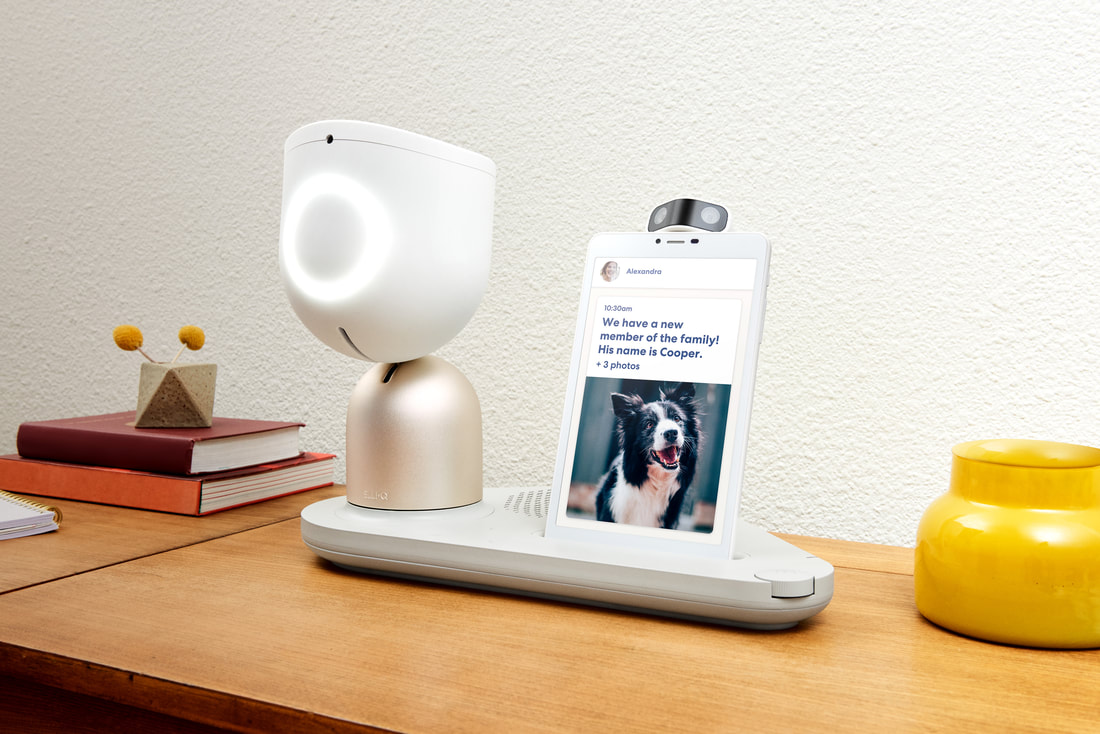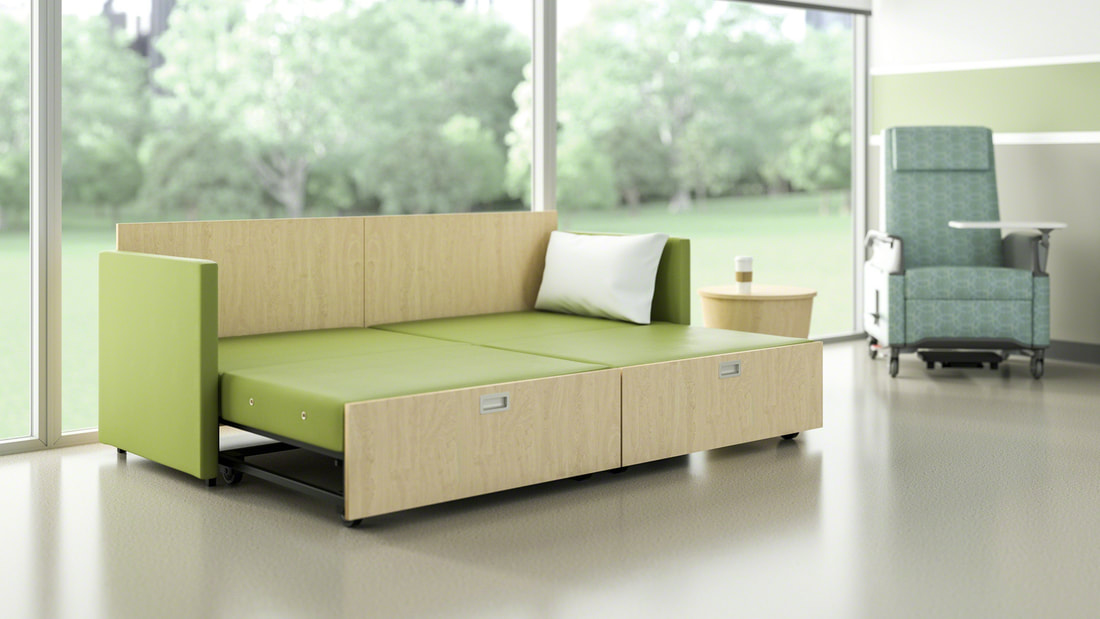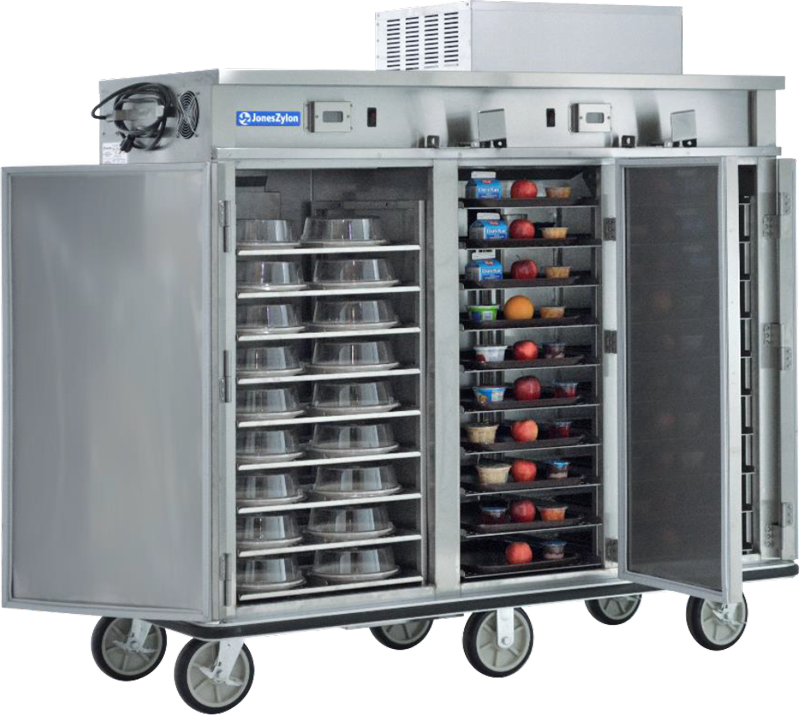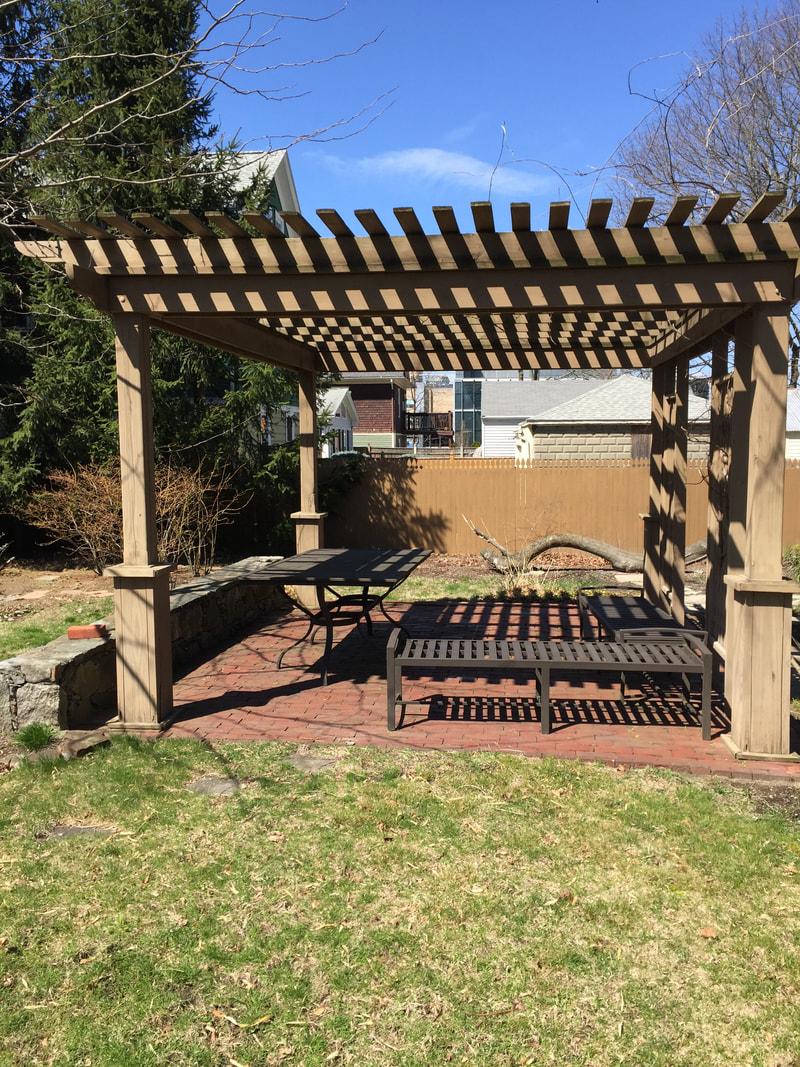|
As a firm committed to designing for seniors in care home settings and those aging in place, we’ve learned a lot over the past year. Assisted living facilities have been especially hard hit during the COVID-19 pandemic: tragically, over 40% of COVID deaths (over 100,000 people) in the US have been associated with long term care. People living in these communities have higher levels of impairment and chronic illness, which can increase their risk of infection. And residents live in close proximity to each other and are in close contact with caregivers, further increasing the probability of that infections will spread. What has the pandemic taught us about assisted living design, and how will it change our approach post-COVID? We have put together a compendium of solutions used during the pandemic:
Contact us to discuss our work with assisted living communities, and how we can help you implement new strategies in care home design. Sources:
National Institute of Health: www.ncbi.nlm.nih.gov/pmc/articles/PMC7603995/ American Institute of Architects: www.aia.org/resources/6307024-strategies-for-safer-senior-living-communi www.blindtex.com/medical-track/ room.com/pages/meeting-room elliq.com/ www.joneszylon.com/Products/Long-Term-Care-Products/Heated-Refrigerated-Meal-Delivery-Carts/ www.steelcase.com/products/sofas/surround/?drawer_main=images&drawer_sub=on-white www.thegreenhouseproject.org/ 1/7/2021 02:46:54 pm
Thanks! We are just beginning, I think, to fully understand what the pandemic will mean moving forward. As in so many other areas, it will transform the way we design assisted living communities and other congregate settings. 8/6/2021 11:17:05 pm
Great article! Thank you for sharing this informative post, and looking forward to the latest one. 4/22/2022 01:37:59 pm
We will need to increase the standard square footage dedicated to this. Single rather than shared rooms are desirable, I truly appreciate your great post! 4/28/2022 05:37:21 pm
Spaces should also be designated for command centers during crises and for staff testing. Thank you for the beautiful post! 6/18/2022 02:30:18 am
But communal dining is important to residents’ wellbeing and can be done safely in combination with other strategies. I’m so thankful for your helpful post! 6/21/2022 11:39:07 am
As porches and decks offer a connection to nature and the outside world. They allow residents to sit back and observe but also provide space for exercise. Thank you for making this such an awesome post! Comments are closed.
|
© 2013-2024 David Sisson Architecture, PCDavid Sisson Architecture is a full-service, multi-disciplinary professional architecture firm based in East Providence, RI. We are licensed, registered, and insured architects in Rhode Island, Massachusetts, Connecticut, Vermont, New Hampshire, Maine, New York and Washington, providing both commercial architecture and residential architecture services. David Sisson Architecture specializes in multifamily housing development, adaptive reuse projects, historic preservation and commercial projects.
|
|
Contact Us1.401.595.7070
info@ds-arch.com David Sisson Architecture 345 Taunton Avenue East Providence, RI 02914 |

