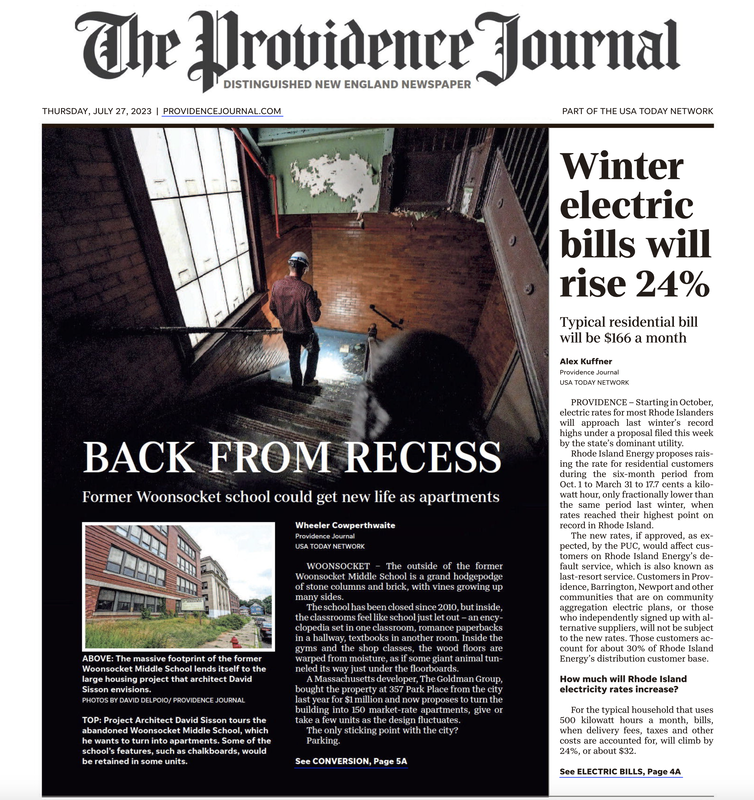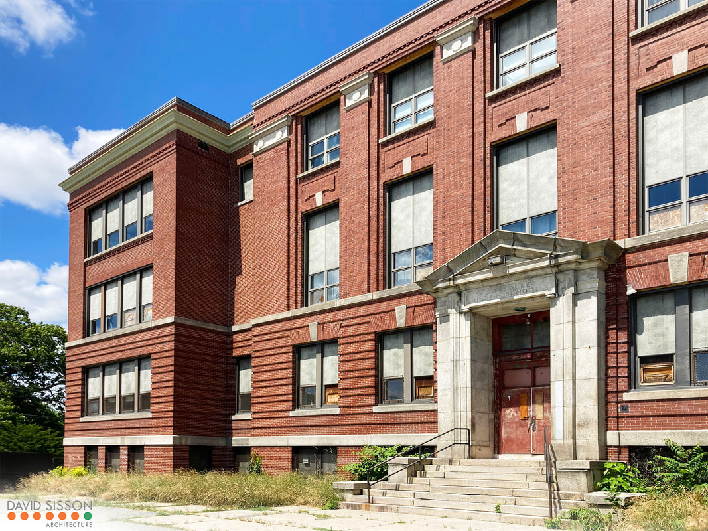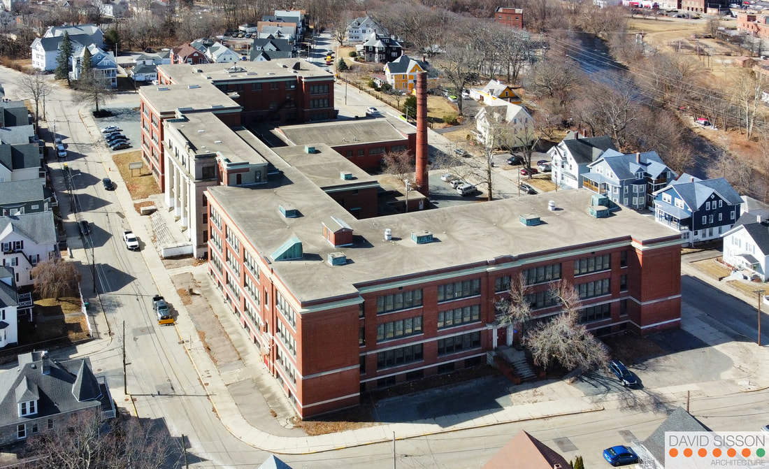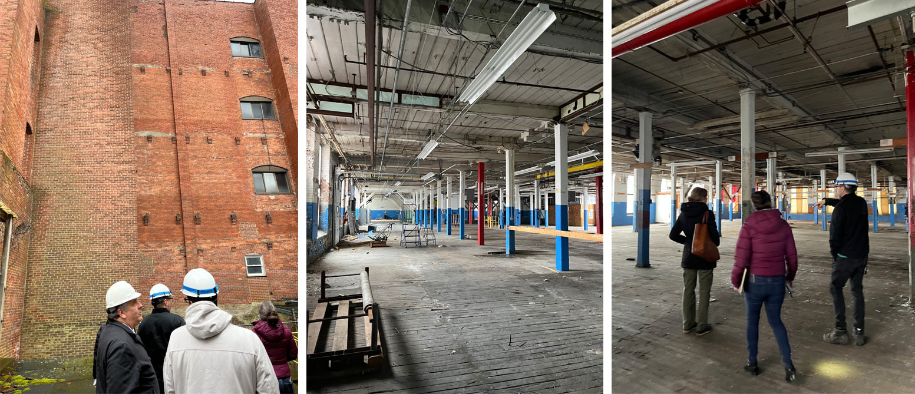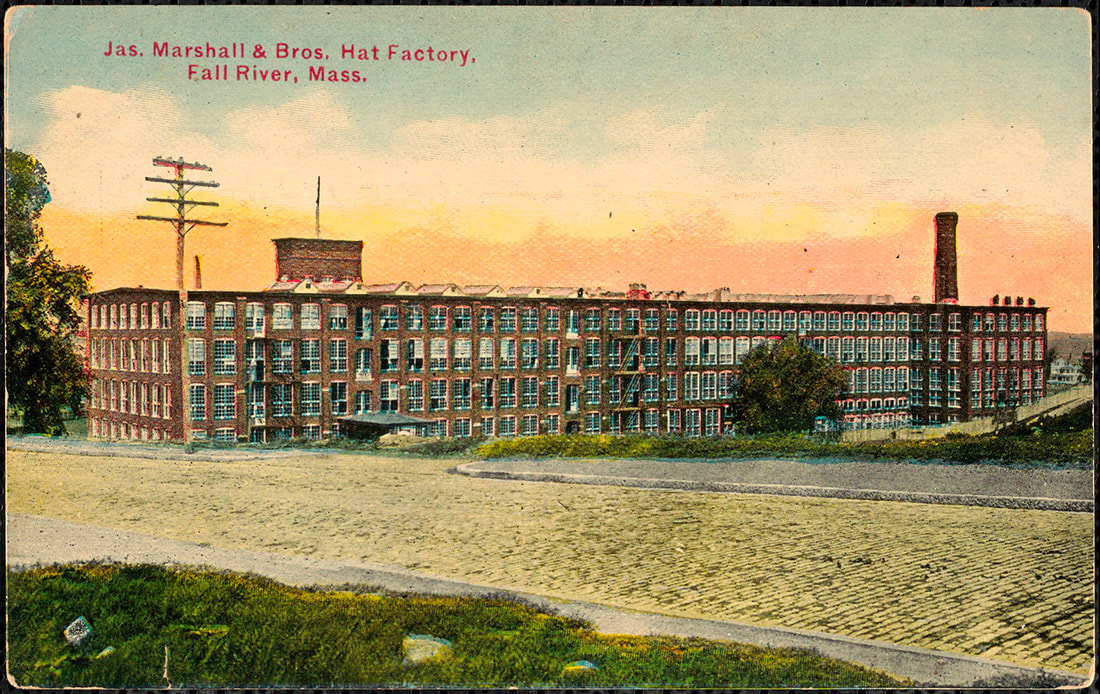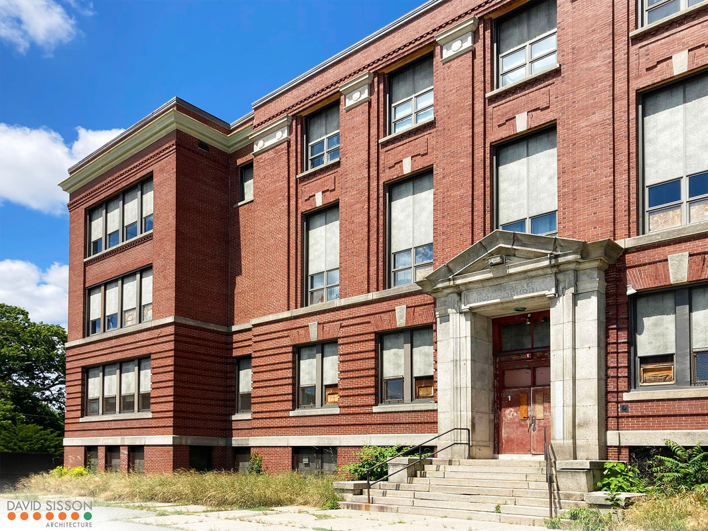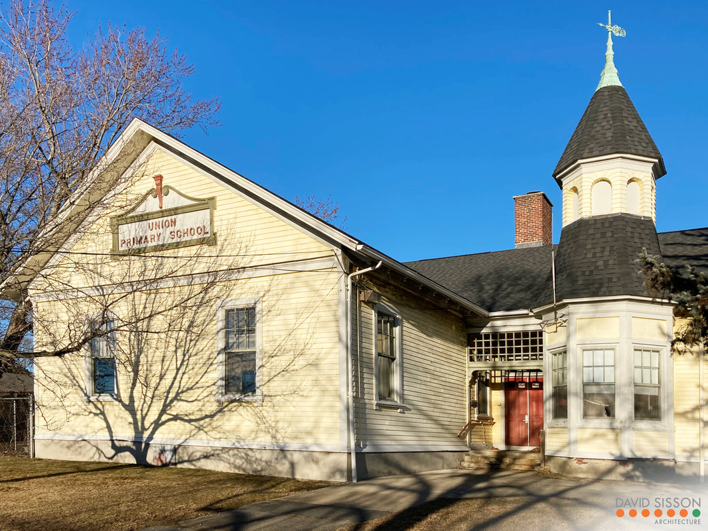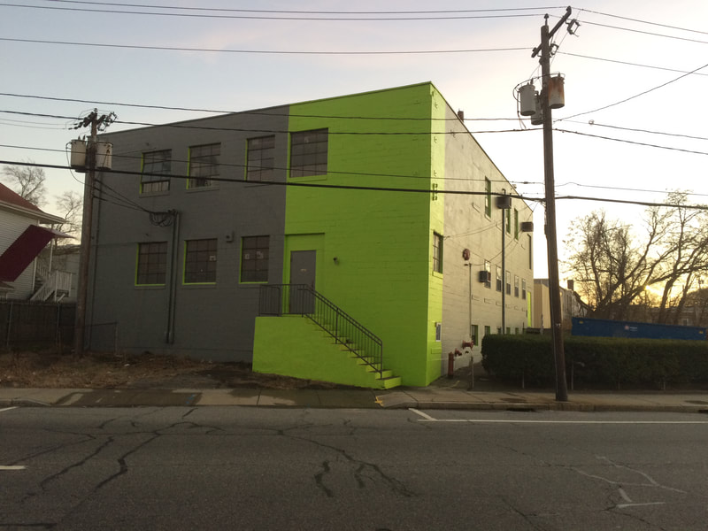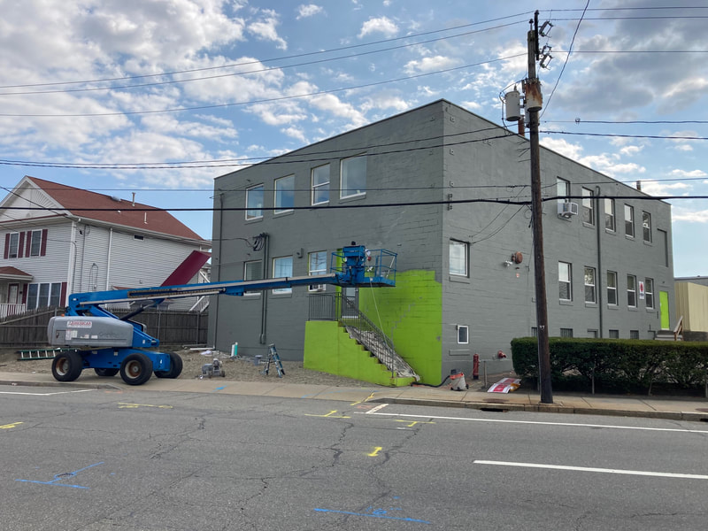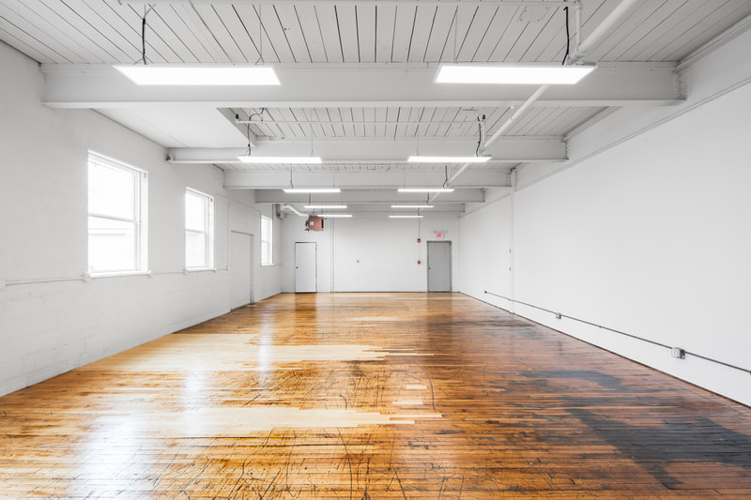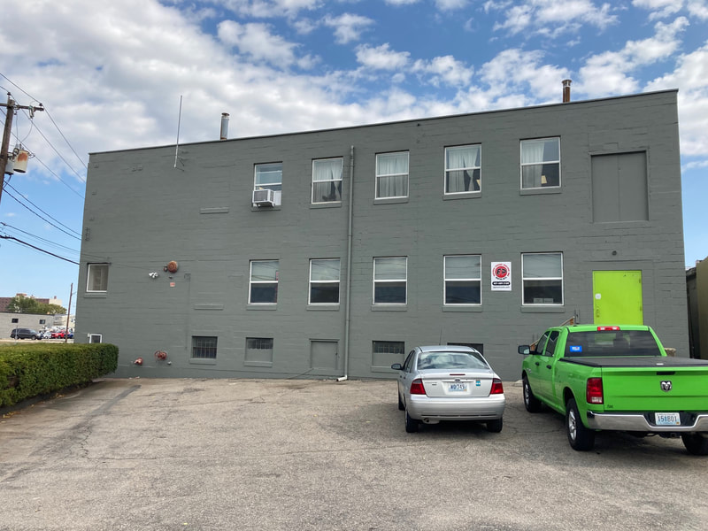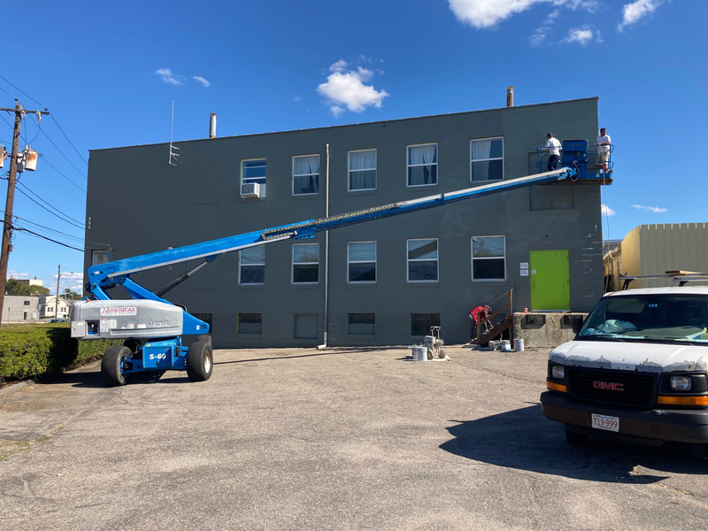|
The buzz is growing about this exciting adaptive-reuse project in Woonsocket, RI! Check out this front page feature on The Providence Journal. Read the full article HERE.
WOONSOCKET, RI - Design work has commenced on another exciting adaptive reuse and multifamily housing project on our boards: the redevelopment of the Woonsocket Middle School building. This example of Classical Revival architecture was designed by a prominent local architect, Walter Fontaine, and built in 1914. Originally constructed as the local high school, it became the middle school in 1967 - the largest middle school in New England at the time. The school was closed in 2009 when new smaller middle schools were built nearby. Now vacant since 2010, the city had been looking for a new owner and purpose when The Goldman Group learned about the building and developed a vision for its future, and purchased the property at the end of 2022. Now tasked with designing the new development and helping realize our client's vision, the David Sisson Architecture team has hit the ground running. Historic preservation will again be an important factor for this project, as the building was added to the National Register of Historic Places in 2017. Working with approximately 200,000 square feet of space, we will aim to preserve the integrity of the original architecture, ensure the safety of the structure and all future occupants, redesign the interior for its new intended use while using space efficiently and maximizing the number of quality housing units this project will offer to the community. The project is expected to result in more than 150 apartments and an upscale community recreation center. We look forward to sharing updates throughout the process! FALL RIVER, MA - We are thrilled to share the newest project on our boards: the redevelopment of the Wyoming Thread Company mill complex in Fall River. This historic site dates back to 1845 when it was the home of the Wyoming Thread Company, manufacturing cotton twine. At the turn of the century, the mill was taken over by the James Marshall & Bros. Hat Factory who then added the large brick building to the site and grew to be one of the largest hat manufacturers in the world, producing over 7,000 hats per day and employing around 1500 people.
By the 1920s the factory was taken over by the Elgin Silk Company - the only silk company in Fall River, producing linings and dress silks. The building was most recently operated by Duro Industries, a textile dyeing and finishing company and a division of Duro Textiles, LLC. Founded in 1947, Duro Industries was one of the country's largest dyers, printers, finishers and distrubutors of textiles and employed more than 1200 people, supplying camoflouge and other textiles to the US military, among many others. As the textile industry declined in the US, Duro went through several reorganizations, downsizing to try and stay afloat. They finally shuttered their doors for good in the Summer of 2016, abruptly ceasing operations and laying off about 150 remaining employees. Their properties were declared abandoned by the city and have since continued to fall into disrepair. But the building will breathe new life! It is amazing how many lives these old New England structures can take on. It takes a commitment to preserving history and a vision for the future to take on a project of this size. We are excited to be a part of the team that will bring this historic site back to life. Our client's plans are to result in a mixed use development, with somewhere between 200-300 apartment units and commercial space and the design process is officially underway. Stay tuned for future updates! We are excited to share a documentary by local filmmaker Jason Allard featuring the history behind our redevelopment project at 357 Park Place in Woonsocket, RI, once the Woonsocket Senior and Junior High School before serving as the middle school before closing in 2009. We are currently working on designs that will repurpose the site into approximately 158 residential units and preserve the historic exterior, as the building was accepted onto the National Register of Historic Places in 2017.
Learn more from this article featured in RI Monthly. Watch the film here on Youtube. Stay tuned for updates as this project continues to develop! Project in the News: City of East Providence Accepts Proposed Redevelopment of Historic School9/29/2021
Touchdown Realty Group LLC and David Sisson Architecture have teamed up to bring new life to the historic Union Primary School building in Rumford, RI - a village of East Providence. The City has accepted the proposal in response to an RFP process that has taken years to turn into a suitable solution to the long vacant or underused property, and has officially agreed to sell the property for the new adaptive reuse.
Learn more about this exciting news in a full article featured on East Bay RI. Stay tuned for updates as this project progresses! Driving through East Providence, you are likely to notice our office at 345 Taunton Avenue, East Providence. It’s a two-story cinder block box, painted battleship gray, with massive picture windows. When we bought it in 2018, it had been a semi-abandoned office building for years. Before that it was home to a jewelry manufacturing outfit, Banana Bob.  We found jewelry notions like this scattered all over the place when we moved in. It turns out that Banana Bob was a popular company and their pieces are collectors' items today! With its large, open floor plan (previously used for assembly line jewelry production), the building was ripe for renovation into modern office space. Here’s what we did to transform the building:
It’s been a lot of hard work but we are proud of transforming this eyesore on Taunton Avenue into a hub of activity. 345 Taunton Ave. is now home to David Sisson Architects, Mountaincow, East Providence Martial Arts, Elsie Osei Artistry, as well as two new live-work spaces. Like all old American cities, Providence has many empty old factory buildings—in every size you can imagine. To keep our city alive, we have to reuse these buildings. David Sisson Architects has worked with multiple clients to renovate some of these buildings, turning their spacious interiors into cafes, print shops, yoga studios, office space, live-work space, etc. See our loft conversions in our portfolio. We were excited to have the opportunity to work with a local Rhode Island winner of the Rhode Island Foundation's Innovation Grant, Amy Bernhardt, to design the interior of her start-up business, Colorfast Textiles.
|
© 2013-2024 David Sisson Architecture, PCDavid Sisson Architecture is a full-service, multi-disciplinary professional architecture firm based in East Providence, RI. We are licensed, registered, and insured architects in Rhode Island, Massachusetts, Connecticut, Vermont, New Hampshire, Maine, New York and Washington, providing both commercial architecture and residential architecture services. David Sisson Architecture specializes in multifamily housing development, adaptive reuse projects, historic preservation and commercial projects.
|
|
Contact Us1.401.595.7070
info@ds-arch.com David Sisson Architecture 345 Taunton Avenue East Providence, RI 02914 |

