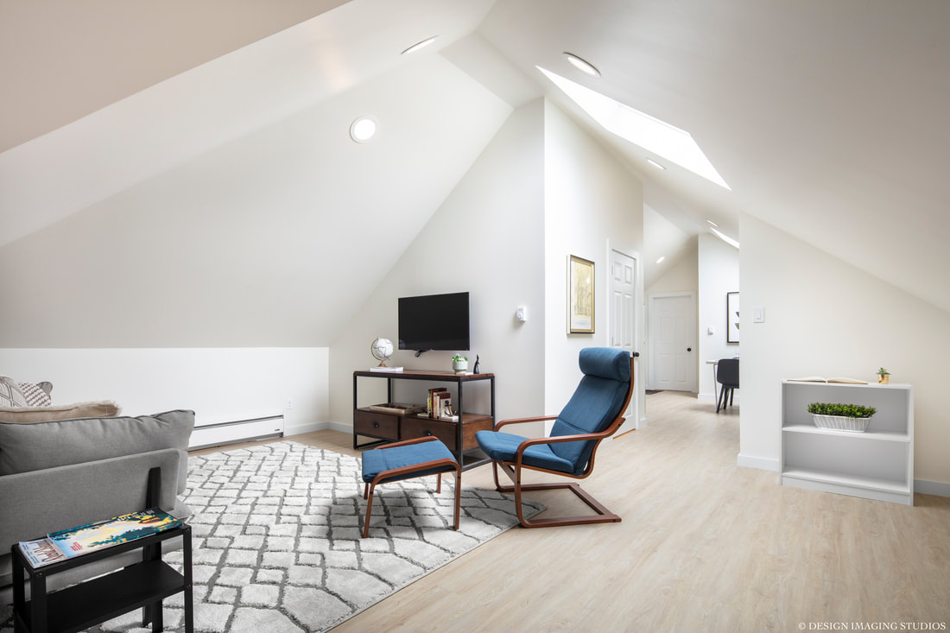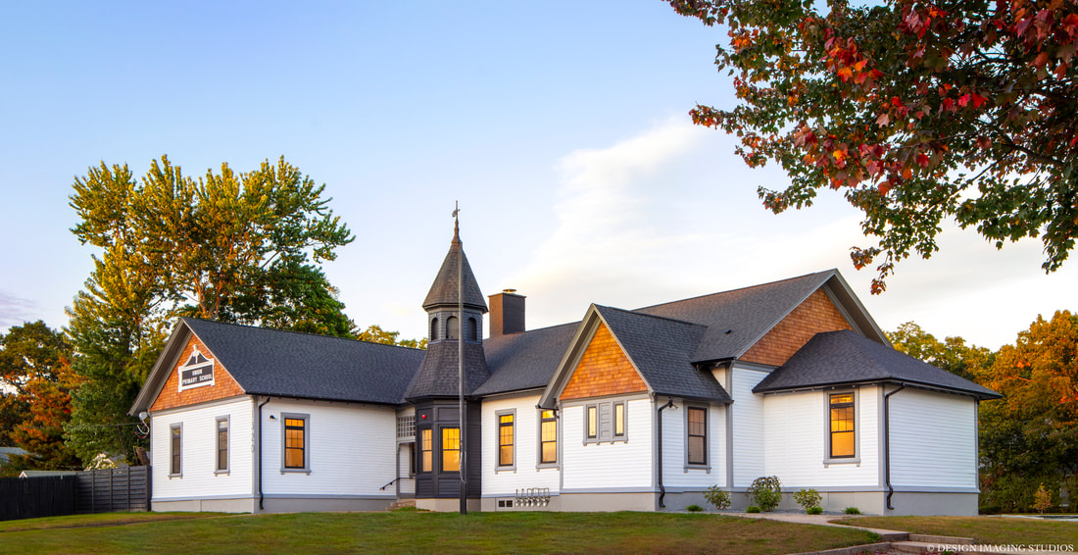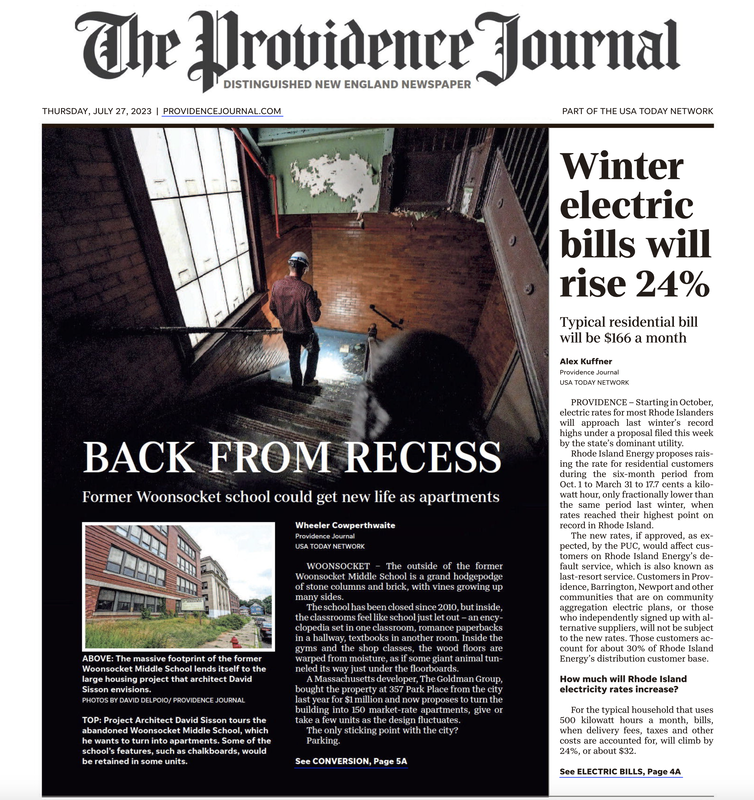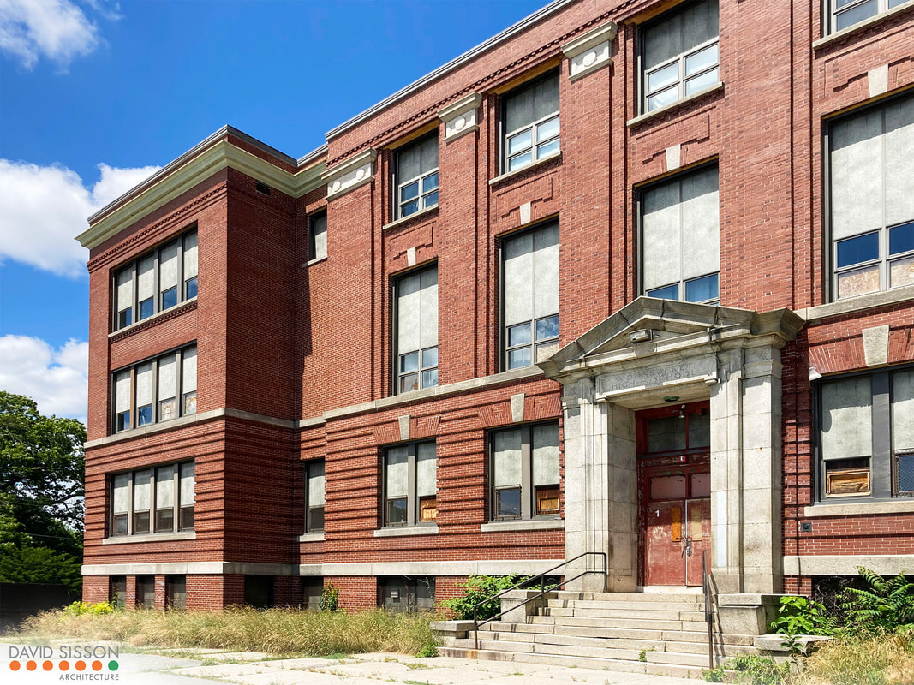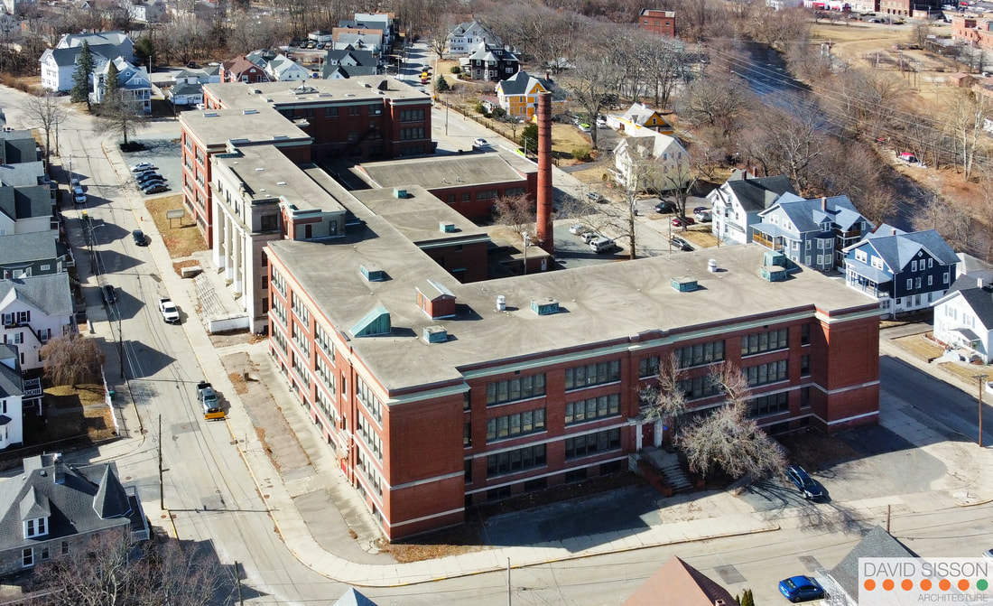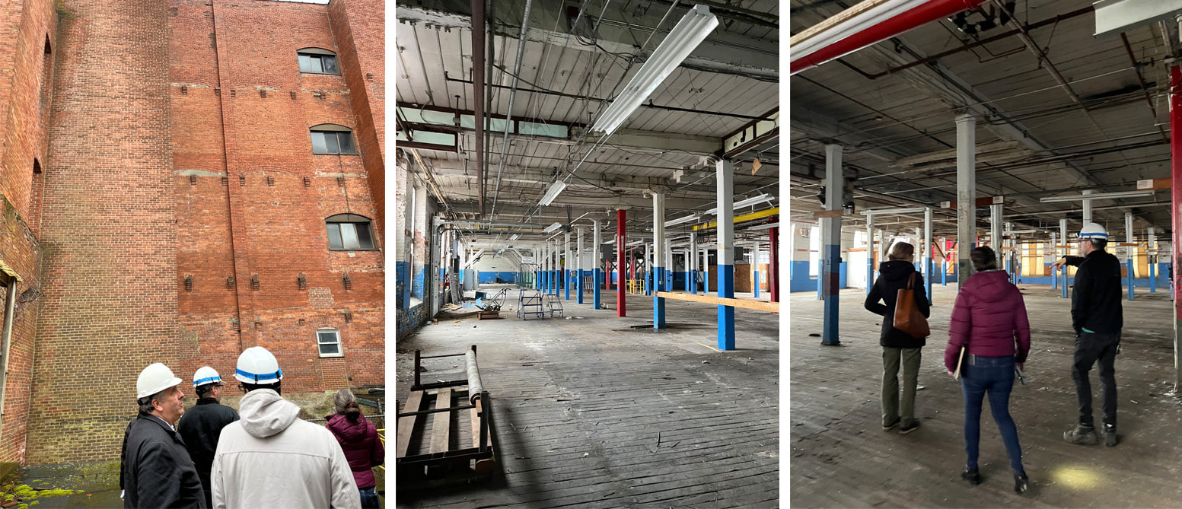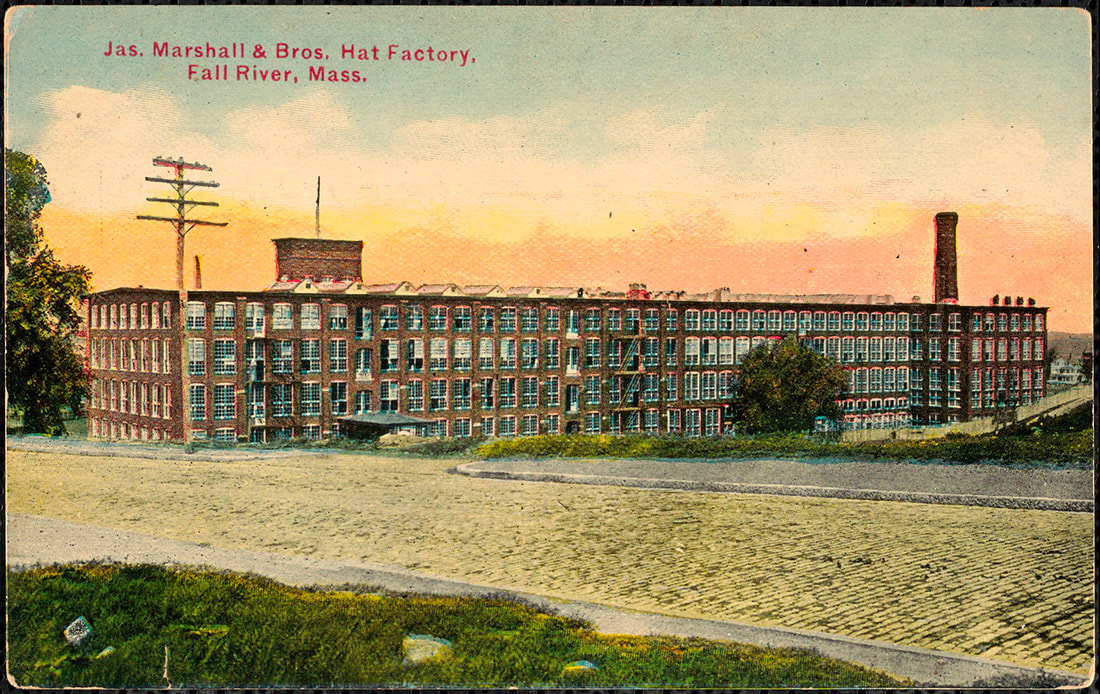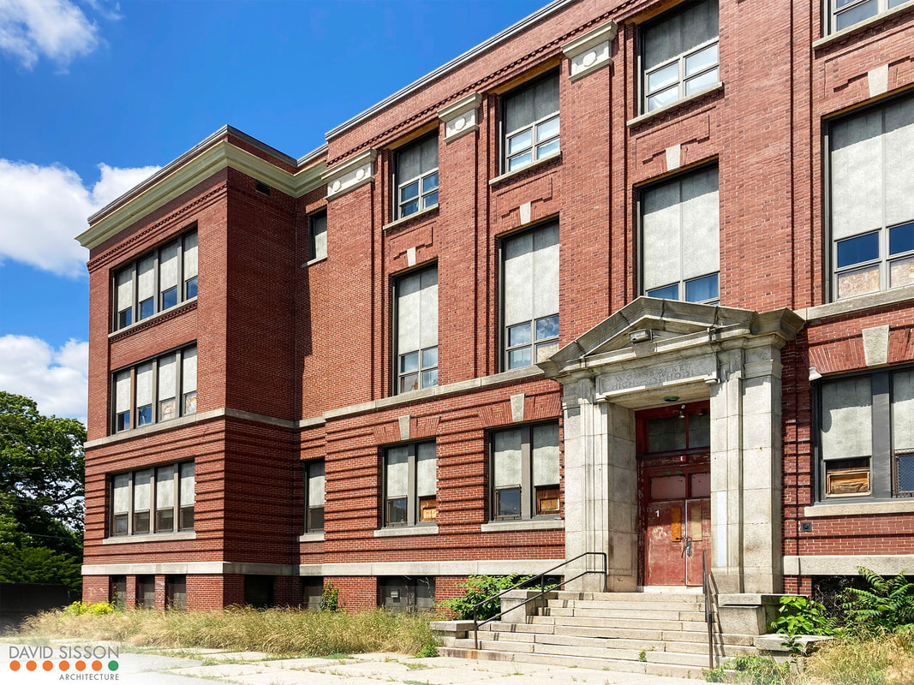|
The residential real estate market is multifaceted in 2024, filled with somewhat opposing forces and has been near impossible for economists and reporters to predict for years.
Housing Units Needed There is high demand and great need for housing units. It would seem that there is an awesome opportunity for residential developers in the coming years. In Rhode Island, residents have the distinct dishonor of living in the state with the lowest rate of home construction in the nation. As we shared above, the net number of units added over the past several years was statistically insignificant. The housing shortage is well documented and discussed, but the state has yet to see much impact of new housing developments. 2024 will see the completion of several large projects including the Christine Apartments project which adds 416 total units to the market. Hopefully more properties can be preserved along the way so there can actually be a significant net increase to the housing stock over the next couple years as more developments are completed. Legislators Taking Action The Commonwealth of MA is roughly 200,000 housing units short of its needs according to Governor Healey, through 2030. The Governor filed the Affordable Homes Act at the end of 2023 that is currently being considered by the Joint Committee on Housing. This demonstrates the intent of legislators to spur and incentivize development to reach their massive goals for increased housing supply. Of course an important answer to the housing crisis is increased supply. The Fed is widely expected to lower rates in 2024, which would bring the cost of financing down a bit. This would likely have a positive impact on new construction development, but may do little to ease the strain on homebuyers. The historic increase in Fed rates was expected by many to slow, halt or reverse the rapid appreciation in the real estate market. Yet home prices continued to increase in 2023, though at a slower rate and there is no sign of that stopping in our region. Historically Low Housing Inventory The increased rates did have a negative impact on housing inventory though. Homeowners can’t afford to give up their 3% existing mortgage rates, so they aren’t selling and moving when they normally would. In fact, Rhode Island has been averaging around 1,000 available homes on the market, down about 80% from a previously normal market. For comparison in 2010 there were 6,833 single family homes sold. In 2023, there were only 532! So there are these opposing forces of critically high demand for housing and inflated construction costs. Apartments have low or no vacancy, there are very few single family homes available to buy, the governments want to incentivize and invest in development. And yet the cost of construction is still high and out of reach for a lot of people, and some banks are being cautious with investors. Increased Home Equity Still, homeowners have a record amount of equity built up in their properties from the swift appreciation since the Pandemic. With interest rates expected to soften this year, homeowners will have even more opportunity to tap into their accrued equity to make home improvements and expansions. We’ve already spoken with dozens of homeowners this year who are looking to expand their existing homes. Additionally, developers continue to look for opportunities. We have helped our clients analyze dozens of multifamily development deals in the new year and have already have a several new construction mid-size multifamily buildings in the design phase. There are great opportunities in every economy and we are here to help. We will be very interested to see how these forces play out over the rest of the year. Will lowered interest rates be just what the market needs to put a fresh boost on housing starts? Will a net increase in housing units be possible in Rhode Island? And will an influx of housing units have an impact on the rental housing market? And will ADUs finally get the green light in Massachusetts and Rhode Island? Legislation Permitting Construction of Accessory Dwelling Units (ADUs) Considered in both MA and RI2/11/2024
In RI, this is the third year in a row legislators are considering passing a broad bill allowing ADUs by right - this feels like it could and should be the year it passes. In MA, the Joint Committee on Housing is considering The Affordable Homes Act put forth at the end of 2023 by Governor Healey, which includes allowing ADUs by right throughout the Commonwealth.
What is an ADU? An ADU is an “accessory dwelling unit”. This is a legal additional unit on an existing building that is a way to make use of unused or underused space and fill a housing need either for the homeowner or the community. ADUs are seeing a rise in popularity nation wide as states grapple with the ongoing and increasing housing supply shortage. Why are ADUs being considered by legislators? The low rate for new home construction in recent years has contributed to some of the lowest housing supply in history. Coupled with broad economic inflation, the housing shortage has forced rapid appreciation of rents and home prices, leaving nearly half of RI renter households and more than a quarter of RI homeowner households cost burdened, spending more than 30% of gross income on housing. By allowing the construction of ADUs by right, states can take advantage of existing unused spaces and let homeowners choose to add units to the housing market. Why this could be important for you? The country is starting to go through a historic wave of aging. The assisted living and senior housing market is booming. But imagine if senior homeowners could afford to age in place, or if families could have the freedom to build a small home for their loved ones right on their property without being forced to lose their investment in the long run. Or perhaps you are feeling burdened financially and could use additional income from a long term rental at your property. There are so many reasons people and communities will benefit from ADUs. What would be the positive impact of a broad ADU bill passing? The passing of a broad ADU bill with reasonable design requirements for safety, would spur the development of a significant number of housing units. It would give homeowners the ability to offer housing to aging family members or the community, or downsize within their own property and be able to afford to age in place. The additional supply in housing would be a great step forward in slowing the appreciation of rental prices. Not to mention the broad economic after-effects from the demand for design/construction professionals to increased dollars to local businesses, etc. A) According to the 2023 RI Annual Integrated Housing Report, more than a quarter of RI homeowner households are spending 30% or more of their pretax income on housing. Being allowed the freedom to earn additional income from unused available space on their property would go a long way to easing their burden. B) Boomers will need housing. Period. ADUs will allow them the option of either 1) moving into an ADU at a family members property and being able to live on the equity from selling their own home (we need people to sell more homes in order to have a healthy real estate market), 2) building an ADU at their own property to be able to rent out if income/expenses are the barrier to aging in place, 3) moving into their own ADU and renting their main house if they have no need for all the space and a new ADU could be built with specifications more suited for an older person. C) Rents have increased over 25% while there have been essentially 0 new housing units added in RI over the past several years. It is no mystery the relationship between those two facts. People mistakenly blame the landlords and throw out tried and failed ideas like rent control. The bottom line is that the net increase in supply has been less than 0.5%. Most people can’t afford land. Tapping into space that already exists and people own would go a long way to significantly and rapidly increasing the housing supply and slowing the rent appreciation statewide. What are the reasons existing ADU law isn’t adequate? We regularly have clients interested in adding an accessory unit to their home. The problem is often the restrictions placed on the ADU. Currently in RI, you are able to build an ADU, however it is only supposed to be rented to an aging family member or disabled person, and when that person no longer needs it, the homeowner is expected to tear out the unit. Few homeowners are going to want to make the investment to build a legal unit up to code, and not see any long term benefit beyond the use of an aging or disable loved one. It simply doesn’t make any sense and does nothing to positively impact homeowners or the housing market in general. We are strong advocates for ADUs here at DSA. We urge you to email or call your local representatives and show them you support the passage of bills making ADUs a by right project! Providence, RI - The new year brings into effect several changes to state zoning laws that could significantly impact real estate development in Rhode Island. In particular, one set of changes focused on adaptive reuse projects will impact many of our development and multi-family housing clients.
What is Adaptive Reuse? Rhode Island law now includes the definition of “adaptive reuse” as “the conversion of an existing structure from the use for which it was constructed to a new use by maintaining elements of the structure and adapting such elements to a new use”. Adaptive reuse is about preservation and sustainability and it is one of several answers to the nationwide housing crisis. What big change did Rhode Island make to zoning laws? State lawmakers have removed a major hurdle for adaptive reuse projects, helping developers avoid zoning challenges and also incentivizing consideration of previously challenging potential building conversions. Beginning on 1/1/2024, any commercial structure can be converted to a multi-family residential or mixed use building as a permitted use, regardless of the zoning district. Potential candidates for this newly permitted conversion by-right include offices, school buildings, religious facilities, medical buildings and malls. This new permitted use is now state wide and local municipalities will need to amend their local ordinances. What else should developers know? There are several other exclusions and provisions developers should keep in mind. The newly permitted use will not be allowed if there is a recorded environmental land use restriction. Regarding the new use of any property, at least 50% of the existing gross floor area must be converted into residential units. Existing setbacks will remain as legal non-conforming if so, but no additional encroachments will be permitted without a variance. Existing height will also be allowed and considered legal non-conforming, and on top of that, any rooftop construction will also be included in the height exemption. Density will increase in many parts of Rhode Island to a minimum of 15 units per acre or about 3,000 square feet of land per unit where there are public water and sewer utilities. As far as parking for these adaptive reuse projects is concerned, no more than 1 space per unit will be required off-street. What will be the impacts of these zoning law changes? These changes are intended to open up many existing and underused commercial buildings to potential multifamily housing development, helping to add much needed housing units throughout the state while simultaneously preserving existing and historic structures. Additional laws were inacted allowing for increased density for projects that include affordable housing units. Increasing available units and incentivizing affordable housing unit development with inclusionary zoning will go a long way to easing the supply crunch and slowing rent increases. As we continue design work on several large and historic adaptive reuse housing projects, we look forward to seeing how these new changes impact housing development in the years to come. We are always sad to see our Summer interns return to school, though we always hope to see our flock return in the future! This year we were grateful to have University of Illinois Urbana-Champaign Masters of Architecture candidate, Maitri Savani, helping our team and learning a lot in the office and on job sites. It is always meaningful to know they get a lot out of the experience as well and we are thankful Maitri shared her thoughts: "I am thrilled to reflect on an incredible summer spent as an intern at David Sisson Architecture. The journey has been both a tremendous learning experience and an absolute blast! Throughout these months, I had the privilege of working alongside a brilliant team of architects and designers who were not only passionate about their craft but also incredibly supportive in guiding me through the intricacies of the field. Their mentorship has truly enriched my understanding of architecture and its real-world applications. A special shoutout to Dave Sisson, Stephen Dargo, Abd Soufan and Karina Nurumova: your unwavering support and guidance have been instrumental in making this internship an unforgettable one. Your insights and willingness to share your expertise have greatly contributed to my growth during this time. From collaborating on exciting projects to witnessing the architectural process firsthand, every day at David Sisson Architecture was a step forward in my professional journey. The dynamic environment, coupled with the team's camaraderie, made the experience not only educational but also immensely enjoyable. As I wrap up this chapter and head back to my academic pursuits, I am grateful for the friendships formed, the knowledge gained, and the memories created. Here's to the countless sketches, design discussions, and laughter-filled lunch breaks that made this summer truly remarkable." Thank you, Maitri! We hope to see you back with the team soon! If you are interested in an internship or full-time position at David Sisson Architecture, please send your resume and cover letter to info@ds-arch.com.
Principal Architect David Sisson, AIA joins the Board of Directors for the ACE Mentor Program RI8/29/2023
Principal Architect David Sisson, AIA, LEED AP is excited to join the Board of Directors serving the ACE Mentor Program Rhode Island.
The ACE Mentor Program RI is one of over 75 affiliated national programs with the ACE Mentor Program of America. The organization seeks to engage, excite and enlighten high school students to pursue careers in architecture, engineering and construction through mentoring and to support their continued advancement in the industry. Visit www.ACEMentorRI.org to learn more about the program and get involved.
The buzz is growing about this exciting adaptive-reuse project in Woonsocket, RI! Check out this front page feature on The Providence Journal. Read the full article HERE.
WOONSOCKET, RI - Design work has commenced on another exciting adaptive reuse and multifamily housing project on our boards: the redevelopment of the Woonsocket Middle School building. This example of Classical Revival architecture was designed by a prominent local architect, Walter Fontaine, and built in 1914. Originally constructed as the local high school, it became the middle school in 1967 - the largest middle school in New England at the time. The school was closed in 2009 when new smaller middle schools were built nearby. Now vacant since 2010, the city had been looking for a new owner and purpose when The Goldman Group learned about the building and developed a vision for its future, and purchased the property at the end of 2022. Now tasked with designing the new development and helping realize our client's vision, the David Sisson Architecture team has hit the ground running. Historic preservation will again be an important factor for this project, as the building was added to the National Register of Historic Places in 2017. Working with approximately 200,000 square feet of space, we will aim to preserve the integrity of the original architecture, ensure the safety of the structure and all future occupants, redesign the interior for its new intended use while using space efficiently and maximizing the number of quality housing units this project will offer to the community. The project is expected to result in more than 150 apartments and an upscale community recreation center. We look forward to sharing updates throughout the process! FALL RIVER, MA - We are thrilled to share the newest project on our boards: the redevelopment of the Wyoming Thread Company mill complex in Fall River. This historic site dates back to 1845 when it was the home of the Wyoming Thread Company, manufacturing cotton twine. At the turn of the century, the mill was taken over by the James Marshall & Bros. Hat Factory who then added the large brick building to the site and grew to be one of the largest hat manufacturers in the world, producing over 7,000 hats per day and employing around 1500 people.
By the 1920s the factory was taken over by the Elgin Silk Company - the only silk company in Fall River, producing linings and dress silks. The building was most recently operated by Duro Industries, a textile dyeing and finishing company and a division of Duro Textiles, LLC. Founded in 1947, Duro Industries was one of the country's largest dyers, printers, finishers and distrubutors of textiles and employed more than 1200 people, supplying camoflouge and other textiles to the US military, among many others. As the textile industry declined in the US, Duro went through several reorganizations, downsizing to try and stay afloat. They finally shuttered their doors for good in the Summer of 2016, abruptly ceasing operations and laying off about 150 remaining employees. Their properties were declared abandoned by the city and have since continued to fall into disrepair. But the building will breathe new life! It is amazing how many lives these old New England structures can take on. It takes a commitment to preserving history and a vision for the future to take on a project of this size. We are excited to be a part of the team that will bring this historic site back to life. Our client's plans are to result in a mixed use development, with somewhere between 200-300 apartment units and commercial space and the design process is officially underway. Stay tuned for future updates! We are excited to share a documentary by local filmmaker Jason Allard featuring the history behind our redevelopment project at 357 Park Place in Woonsocket, RI, once the Woonsocket Senior and Junior High School before serving as the middle school before closing in 2009. We are currently working on designs that will repurpose the site into approximately 158 residential units and preserve the historic exterior, as the building was accepted onto the National Register of Historic Places in 2017.
Learn more from this article featured in RI Monthly. Watch the film here on Youtube. Stay tuned for updates as this project continues to develop! Architect David Sisson has officially began his initial 3-year term serving on the Historic Distric Commission in Pawtucket, RI.
The Historic District Commission (HDC) is resposible for reviewing all plans for new construction on any existing lots. Any construction, alteration, removal or demolition that affects the exterior appearance of any structure within a designated historic district must first be reviewed and approved by the HDC. The commission plays an important role in preserving the history of architecture, culture and society in Pawtucket, but there is more to be done according to David: "I'm excited to use my experience in architecture and preservation to give back to the community. Preserving historic structures is an important piece of the puzzle, especially in a city aiming for considerable redevelopment and revival like Pawtucket. There is a lot that we can do to contribute, for example, I do think the ordinance in Pawtucket could be expanded to better protect landmark properties. Wonderful historic buildings can still be lost too easily." |
© 2013-2024 David Sisson Architecture, PCDavid Sisson Architecture is a full-service, multi-disciplinary professional architecture firm based in East Providence, RI. We are licensed, registered, and insured architects in Rhode Island, Massachusetts, Connecticut, Vermont, New Hampshire, Maine, New York and Washington, providing both commercial architecture and residential architecture services. David Sisson Architecture specializes in multifamily housing development, adaptive reuse projects, historic preservation and commercial projects.
|
|
Contact Us1.401.595.7070
info@ds-arch.com David Sisson Architecture 345 Taunton Avenue East Providence, RI 02914 |

