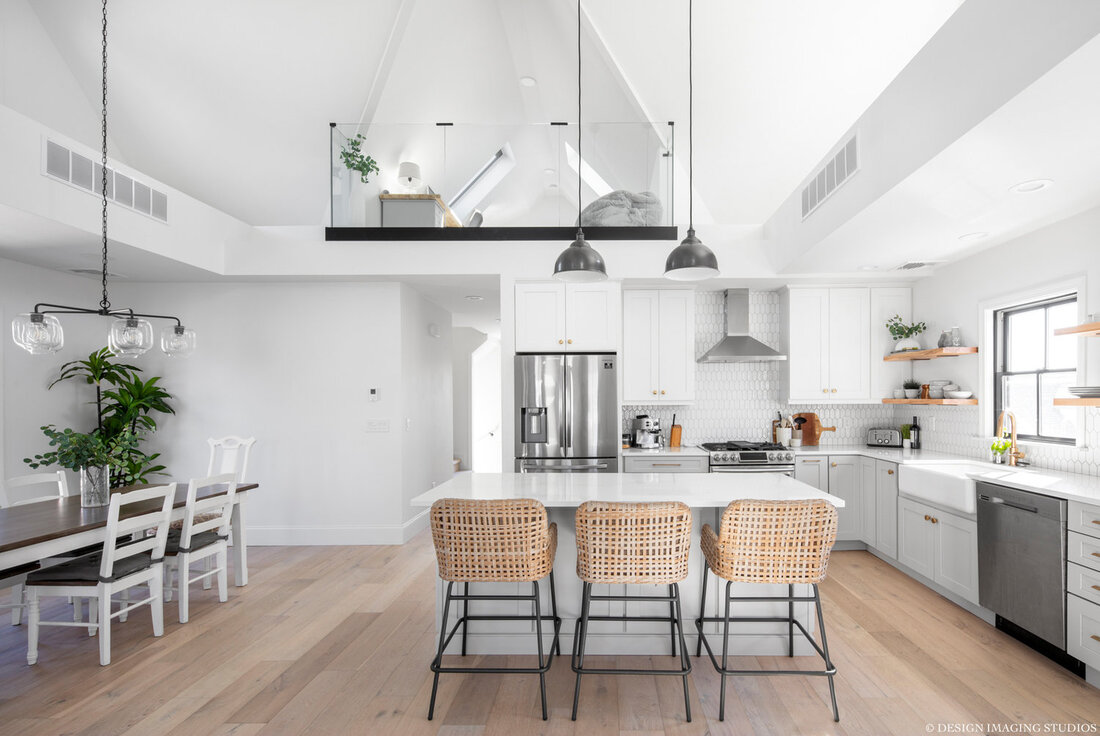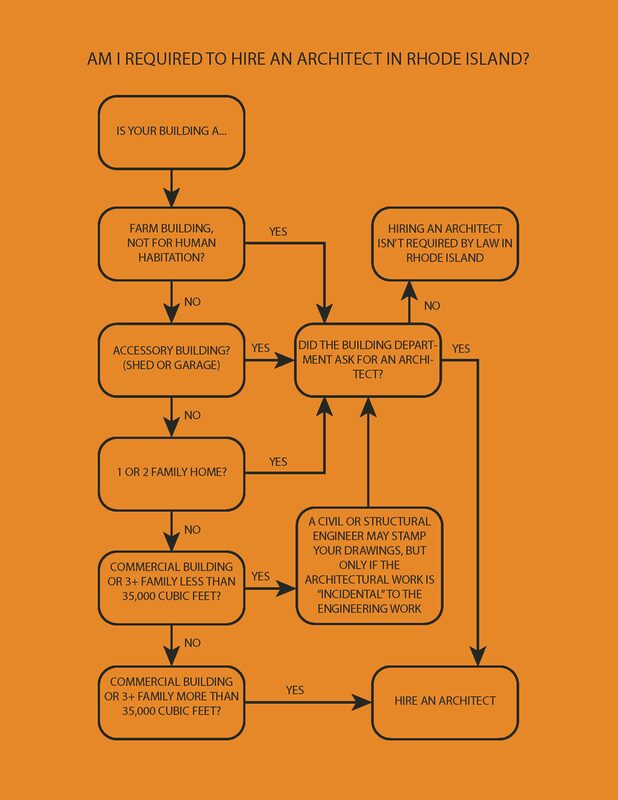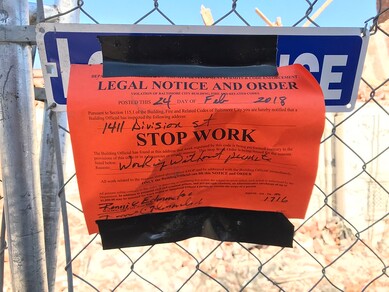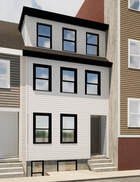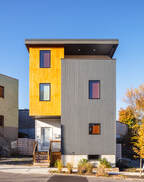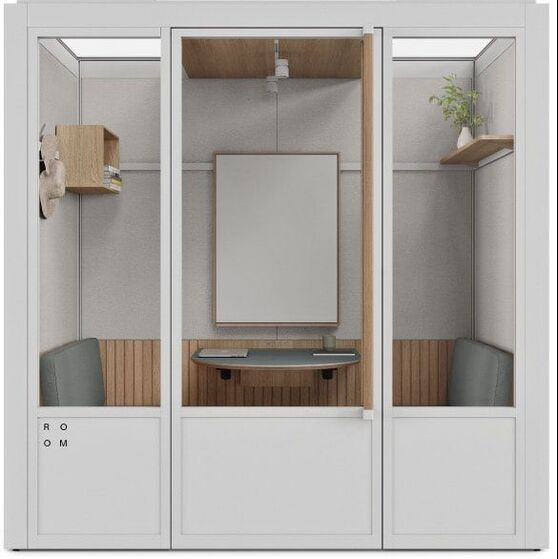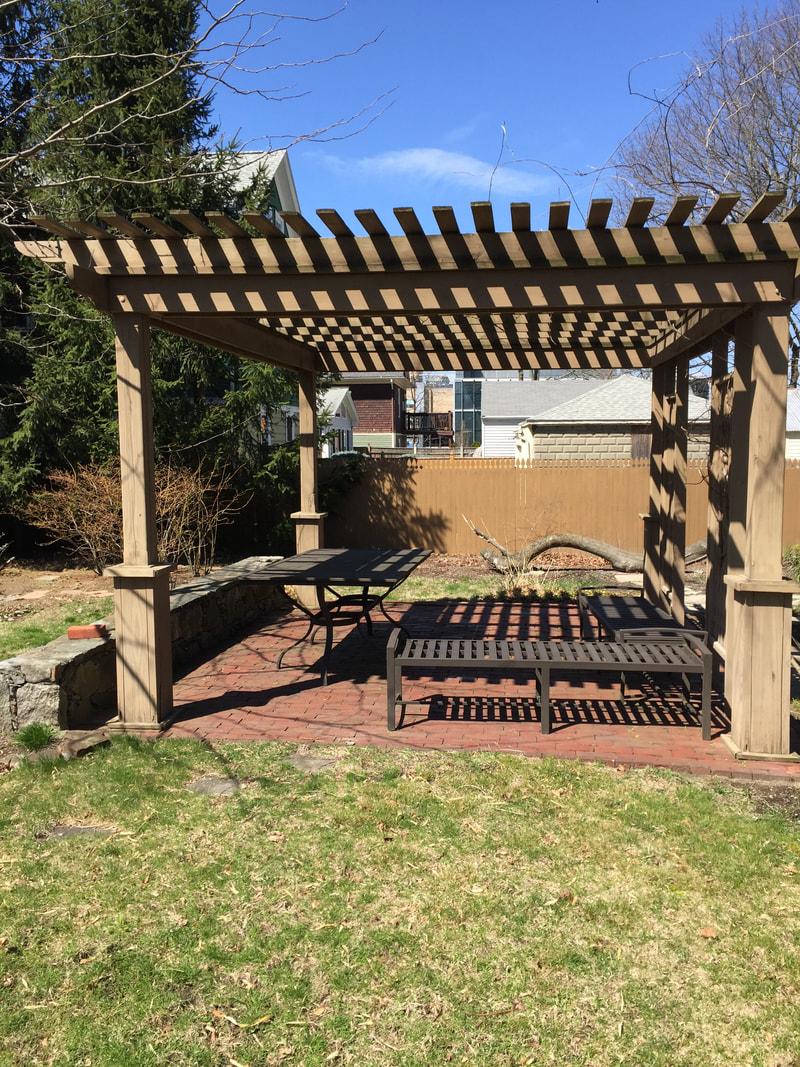|
We are always thrilled to share our completed projects and show property owners and investors what is possible, even in an area with some of the oldest housing stock. Learn more about this East Side Providence multifamily remodel in the latest Providence Monthly!
Project in the News: City of East Providence Accepts Proposed Redevelopment of Historic School9/29/2021
Touchdown Realty Group LLC and David Sisson Architecture have teamed up to bring new life to the historic Union Primary School building in Rumford, RI - a village of East Providence. The City has accepted the proposal in response to an RFP process that has taken years to turn into a suitable solution to the long vacant or underused property, and has officially agreed to sell the property for the new adaptive reuse.
Learn more about this exciting news in a full article featured on East Bay RI. Stay tuned for updates as this project progresses! Prospective clients often find it difficult to determine if they need to hire an architect or not. We put together this chart to help them answer this complicated question in Rhode Island. Message us to learn more: info@ds-arch.com
Image Credit: https://photostockeditor.com, Creative Commons CC0 Folks have been talking about building more efficiently for a long time but pandemic conditions have made the need to build with less wood a priority. Less wood means lower costs, which means that your project might actually be built. As a client, you can help keep your project within budget by staying informed and asking your contractor the right questions. Here are some tips for building with less wood.
Architects and builders have known and used these strategies for some time. They are widely used for green building, for example. But, with the costs of building supplies at their highest levels in decades, there is no reason not to popularize these strategies. You can have your cake and eat it too!
Links: https://www.protradecraft.com/article/best-way-frame-less-wood-more-thought https://www.apawood.org/advanced-framing www.greenbuildingadvisor.com/cad/detail/metal-strapping-as-shear-bracing Photograph by Eli Pousson, 2018 February 27, Flickr, CC0 1.0 Reasons Why You May Have Received A Red Tag
There are many reasons why you may have received a red tag. The most common reason is for failure to obtain a building permit. You may have gotten the wrong type of permit, you may not be following safety regulations, or there may be some kind of contractor dispute that needs to be resolved before work can continue. City and municipal governments have inspectors whose job it is to keep track of building activity in their jurisdictions. The inspector may have seen or gotten word of a violation, driven by to inspect, and posted cease and desist signs on your property. The signs will explain what the problem is and how to resolve it. What To Do Now Carefully read the sign to understand the problem. Stop all work as outlined in the order. If you do not stop, you may be fined or even arrested. It is often a good idea to call the building inspector or whoever issued the stop work order to ask for further clarification and to signal your good faith intention to follow the law. Different states have different regulations governing what types of projects require an architect. In Rhode Island, for example, drawings for the construction of any building other than a single or two family residence or any structure of 35,000 CUBIC feet or greater must be stamped by an architect currently registered in Rhode Island. Civil or structural engineers are only allowed to stamp drawings under 35,000 CUBIC feet. And they are only allowed to do so if the work being stamped is within the scope of their normal activity. Additionally, building officials may require an architect’s stamp if they believe a project is complex enough to benefit from one. The rules in Massachusetts are very similar. So you may want to hire an architect to help you navigate the complexities of obtaining a building permit--even in cases where you are not legally required to do so. For example, apart from developing a design that is attractive and actually makes sense in terms of layout, clients will benefit from an architect’s knowledge and experience if they are building a very large single family home or if the project involves a unique design. If a project is located on an existing city lot, then there will be zoning considerations that determine what type of construction is allowed and what will fit on the lot. Or if your building is in a flood zone, you may need to work with overlapping jurisdictions including city and state conservation agencies, and an architect can guide you through this process. Any project that leads to a change of use of an existing building or site (e.g. from a residential to a commercial use) may require an architect’s stamp. How to Avoid This In The Future You can avoid getting red tagged by doing your research before you start your project. Ideally, this should happen in the pie in the sky phase – when you are still conceptualizing the project. Call the building department to ask if your project is feasible and what permits you will need. Or hire a trusted professional to help you with the process. Architects can help you with this because they have many years of experience and understand building codes and zoning rules. Trust their advice. They often have long-standing relationships with building, zoning, and planning officials in various jurisdictions, so they can reach out to one of their contacts informally to ask about the feasibility of your project, and what will be necessary to get a building permit. An informal “yes” is of course no guarantee that permission will be granted, but, it will at least point you in the right direction and make you aware of potential problems. Resources: Common Residential Code Violations: https://realestate.usnews.com/real-estate/articles/5-must-ask-questions-about-code-violations-in-your-home State of Rhode Island Building Code: http://www.ribcc.ri.gov/ Massachusetts Building Code: https://www.mass.gov/massachusetts-state-building-code-780-cmr American Institute of Architects, “You and Your Architect”: https://aiala.com/wp-content/uploads/You-and-Your-Architect.pdf Designs for New and Renovated Homes (Underway and Completed) by David Sisson Architecture HGTV has been an amazing boon for architects. It inspires everyday people to improve themselves by transforming their spaces. After watching Chip and Joanna Gaines on “Fixer Upper” turn a dated ranch house into a modern Mediterranean-style home complete with faux stone walls, a sliding barn door, exposed beams in distressed wood, and an iron ring candlestick chandelier, excited homeowners are inspired to call up architecture firms like ours.
We are happy to speak to new clients about their dream homes—about opening up their kitchens and living rooms, improving the flow between rooms, updating old-fashioned colors and finishes, adding a guest suite or a mother-in-law apartment, responding to the ever-increasing need for more storage, or planning for aging in place. We ask questions about schedule and budget and get to work on a couple of design options. The problem is that HGTV creates unrealistic expectations. Chip and Joanna meet with their clients on Monday, share their incredibly convincing 3D designs on Tuesday, and bring in a building crew on Wednesday. By Saturday, they are putting in the new pavers to the front door, and installing the rhododendrons and tulip bulbs. The whole project is over within one week. But most homeowners and their architects don’t have the advantages that Chip and Joanna have: hundreds of construction workers, donations from lumberyards, paint companies, manufacturers of bathroom and kitchen fixtures, cabinetmakers, and other companies; and coordination by hundreds of experts behind-the-scenes. In reality, consulting with clients on their needs and desires, developing designs, finding a contractor, securing materials, and getting permits from city and state officials, can take months. The American Institute of Architects' brochure, You and Your Architect, breaks down the process and explains the services architects provide. At David Sisson Architecture, we will guide you through the entire process, from idea to move-in day. "Westmount" by Loozrboy is licensed under CC BY-SA 2.0 . Source: Flickr As life expectancy in the US continues to increase, developing a sustainable approach to caring for our seniors is becoming more urgent. At the same time, changing retail trends have meant that brick-and-mortar shopping malls and big box stores are losing out to online retailers and pop-up or other alternative models. Indoor shopping malls have been experiencing high vacancy rates for some time, and the COVID-19 pandemic has only exacerbated that trend.
Long term care administrators and developers are starting to see these defunct malls (and big box stores, hotels, schools) as an untapped resource in their search for affordable property. A new trend is emerging: the adaptive reuse of “dead” shopping malls as long term care facilities. A Massachusetts developer recently asked David Sisson Architecture to evaluate one such property for this use. Here are some takeaways: Obstacles:
Advantages:
Design Solutions:
Read more: https://www.ncbi.nlm.nih.gov/pmc/articles/PMC7603995/ https://www.cbre.com/report-download?PUBID=41306da9-0a27-43d3-81c2-0c6d88905466 https://seniorhousingnews.com/2019/12/17/mall-conversions-could-build-on-pioneering-dementia-village-model/ Renovated Boston Row House and Providence Infill House, David Sisson Architecture Analysts are debating the degree to which the COVID-19 pandemic has caused a mass exodus out of America’s largest cities in search of room to breathe (literally)—more room for physically-distanced social interactions and for the Zoom home offices that so many people have been forced into. Here in Rhode Island though, the median home price increased by 13 % in October 2020 over its level one year earlier, and realtors reported buyers arriving in droves from New York City and Massachusetts.
Regardless of what analysts decide, for decades now, exorbitant costs have slowly priced folks out of the country’s largest cities. Redfin’s data shows that, in 2019, even before the pandemic, people in pricey metropolitan areas searched for homes in more affordable areas more than ever before in recorded history. Many of those searching—young to middle-aged professional as well as empty nesters—are looking to retain aspects of their urban lifestyles and enjoy big city cultural amenities. For them, the suburbs hold no appeal and they want to live in the city. This presents a dilemma in older, built-up cities like Providence and Boston, where almost every square foot has already been developed and real estate inventory is low. Newcomers have two options—1) wait for an existing building to become available, engage in a bidding war to buy it, then spend time and money renovating it; or 2) identify a difficult-to-find empty lot and build a new house. Planners and architects call the second approach “infill”. Many people assume that it is impossible to find an empty lot in the city. But, with some research and perseverance, it is possible to find a diamond in the rough. Realtors can be asked to look for empty lots in specific parts of the city. A prospective owner can also look for empty lots by searching on Google Maps (satellite view) or driving through the neighborhood. With the address for the empty lot handy, a search on the city’s online tax assessor database (usually considered free public information) will yield the current owner of the property and information about how the land is zoned. An architect can help prospective buyers interpret this information and evaluate if the desired house can be built on the lot. Even in cases where zoning may not appear suitable—where, for example, a lot is smaller than the size typically required for new residential construction—an architect can approach the Building Department to gauge the likelihood of receiving a variance (an approved exception to zoning or build code rules). Progressive building departments often do want empty lots used, so they are likely to give permission (with certain conditions). Armed with this knowledge, you can make an informed decision about buying the lot, and collaborate with an architect to create an urban home of your liking. As a firm committed to designing for seniors in care home settings and those aging in place, we’ve learned a lot over the past year. Assisted living facilities have been especially hard hit during the COVID-19 pandemic: tragically, over 40% of COVID deaths (over 100,000 people) in the US have been associated with long term care. People living in these communities have higher levels of impairment and chronic illness, which can increase their risk of infection. And residents live in close proximity to each other and are in close contact with caregivers, further increasing the probability of that infections will spread. What has the pandemic taught us about assisted living design, and how will it change our approach post-COVID? We have put together a compendium of solutions used during the pandemic:
Contact us to discuss our work with assisted living communities, and how we can help you implement new strategies in care home design.
Just 478 out of approximately 116,000 licensed architects in the US in 2019 identified as black women. And there were only 1,847 licensed African-American male architects. Altogether, black-identifying women and men make up 2% of architects in the US. If that does not sound distressing to you, here are some numbers to put things into perspective: African-Americans represent about 13% of the US population. At the very least, the profession should look like the world we live in. Why? As Architect magazine puts it, “The underrepresentation of many ethnic groups translates not only to inequities within the profession, but also to missed opportunities in business.” The problem needs to be attacked at every level from creating a high school pipeline to the profession, to rethinking the cost of college (architecture is more expensive than many majors because students have to pay for equipment and materials for their work), transforming firm culture so that hiring and retention are not obstacles, and making sure that firms are intentional in their choice of clients, projects, and communities. Every architecture firm has a part to play in this process. David Sisson Architecture has worked with high school students from underrepresented backgrounds through the Rhode Island College Upward Bound program, and The Metropolitan Regional Career and Technical Center to provide internships. We were excited to work with two high school students from Central Falls, RI, Eliane and Karen, in summer 2019. They shadowed our architects on site visits, meetings with clients and city officials, research trips to libraries and local archives, and sat next to us as we developed designs on Revit. As part of this program, we have nurtured relationships with black-identifying consultants such as architectural historian, Ito Osayimwese, who have spoken with our interns about their experiences attending architecture school and working in the profession.
Learn more: National Organization of Minority Architects (NOMA), https://www.noma.net/ Alice Liao, “Increasing Diversity in Architecture: Barriers to Entry,” Architect, May 13, 2019 National Council of Architectural Registration Boards, “Demographics, 2017” |
© 2013-2024 David Sisson Architecture, PCDavid Sisson Architecture is a full-service, multi-disciplinary professional architecture firm based in East Providence, RI. We are licensed, registered, and insured architects in Rhode Island, Massachusetts, Connecticut, Vermont, New Hampshire, Maine, New York and Washington, providing both commercial architecture and residential architecture services. David Sisson Architecture specializes in multifamily housing development, adaptive reuse projects, historic preservation and commercial projects.
|
|
Contact Us1.401.595.7070
info@ds-arch.com David Sisson Architecture 345 Taunton Avenue East Providence, RI 02914 |

