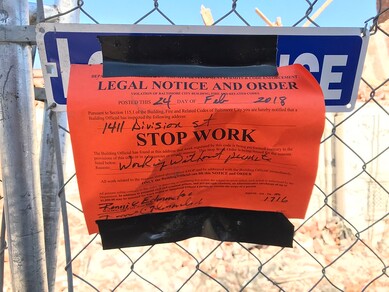Image Credit: https://photostockeditor.com, Creative Commons CC0 Folks have been talking about building more efficiently for a long time but pandemic conditions have made the need to build with less wood a priority. Less wood means lower costs, which means that your project might actually be built. As a client, you can help keep your project within budget by staying informed and asking your contractor the right questions. Here are some tips for building with less wood.
Architects and builders have known and used these strategies for some time. They are widely used for green building, for example. But, with the costs of building supplies at their highest levels in decades, there is no reason not to popularize these strategies. You can have your cake and eat it too!
Links: https://www.protradecraft.com/article/best-way-frame-less-wood-more-thought https://www.apawood.org/advanced-framing www.greenbuildingadvisor.com/cad/detail/metal-strapping-as-shear-bracing Photograph by Eli Pousson, 2018 February 27, Flickr, CC0 1.0 Reasons Why You May Have Received A Red Tag
There are many reasons why you may have received a red tag. The most common reason is for failure to obtain a building permit. You may have gotten the wrong type of permit, you may not be following safety regulations, or there may be some kind of contractor dispute that needs to be resolved before work can continue. City and municipal governments have inspectors whose job it is to keep track of building activity in their jurisdictions. The inspector may have seen or gotten word of a violation, driven by to inspect, and posted cease and desist signs on your property. The signs will explain what the problem is and how to resolve it. What To Do Now Carefully read the sign to understand the problem. Stop all work as outlined in the order. If you do not stop, you may be fined or even arrested. It is often a good idea to call the building inspector or whoever issued the stop work order to ask for further clarification and to signal your good faith intention to follow the law. Different states have different regulations governing what types of projects require an architect. In Rhode Island, for example, drawings for the construction of any building other than a single or two family residence or any structure of 35,000 CUBIC feet or greater must be stamped by an architect currently registered in Rhode Island. Civil or structural engineers are only allowed to stamp drawings under 35,000 CUBIC feet. And they are only allowed to do so if the work being stamped is within the scope of their normal activity. Additionally, building officials may require an architect’s stamp if they believe a project is complex enough to benefit from one. The rules in Massachusetts are very similar. So you may want to hire an architect to help you navigate the complexities of obtaining a building permit--even in cases where you are not legally required to do so. For example, apart from developing a design that is attractive and actually makes sense in terms of layout, clients will benefit from an architect’s knowledge and experience if they are building a very large single family home or if the project involves a unique design. If a project is located on an existing city lot, then there will be zoning considerations that determine what type of construction is allowed and what will fit on the lot. Or if your building is in a flood zone, you may need to work with overlapping jurisdictions including city and state conservation agencies, and an architect can guide you through this process. Any project that leads to a change of use of an existing building or site (e.g. from a residential to a commercial use) may require an architect’s stamp. How to Avoid This In The Future You can avoid getting red tagged by doing your research before you start your project. Ideally, this should happen in the pie in the sky phase – when you are still conceptualizing the project. Call the building department to ask if your project is feasible and what permits you will need. Or hire a trusted professional to help you with the process. Architects can help you with this because they have many years of experience and understand building codes and zoning rules. Trust their advice. They often have long-standing relationships with building, zoning, and planning officials in various jurisdictions, so they can reach out to one of their contacts informally to ask about the feasibility of your project, and what will be necessary to get a building permit. An informal “yes” is of course no guarantee that permission will be granted, but, it will at least point you in the right direction and make you aware of potential problems. Resources: Common Residential Code Violations: https://realestate.usnews.com/real-estate/articles/5-must-ask-questions-about-code-violations-in-your-home State of Rhode Island Building Code: http://www.ribcc.ri.gov/ Massachusetts Building Code: https://www.mass.gov/massachusetts-state-building-code-780-cmr American Institute of Architects, “You and Your Architect”: https://aiala.com/wp-content/uploads/You-and-Your-Architect.pdf |
© 2013-2024 David Sisson Architecture, PCDavid Sisson Architecture is a full-service, multi-disciplinary professional architecture firm based in East Providence, RI. We are licensed, registered, and insured architects in Rhode Island, Massachusetts, Connecticut, Vermont, New Hampshire, Maine, New York and Washington, providing both commercial architecture and residential architecture services. David Sisson Architecture specializes in multifamily housing development, adaptive reuse projects, historic preservation and commercial projects.
|
|
Contact Us1.401.595.7070
info@ds-arch.com David Sisson Architecture 345 Taunton Avenue East Providence, RI 02914 |


