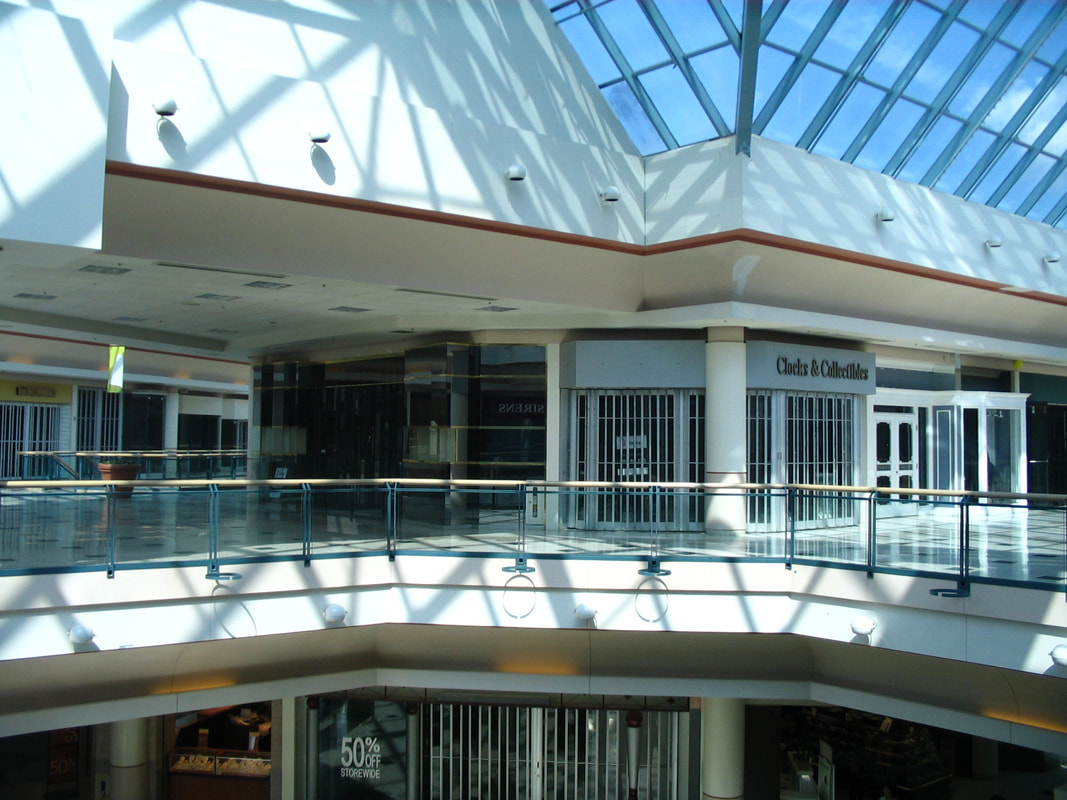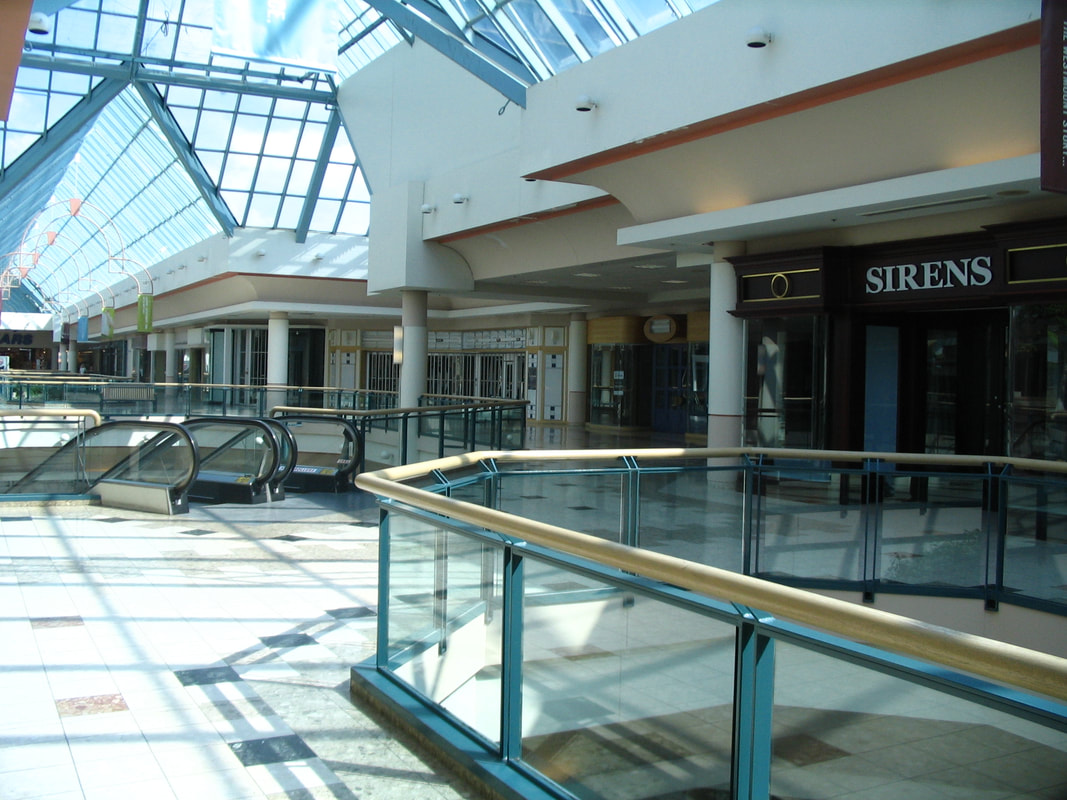|
"Westmount" by Loozrboy is licensed under CC BY-SA 2.0 . Source: Flickr As life expectancy in the US continues to increase, developing a sustainable approach to caring for our seniors is becoming more urgent. At the same time, changing retail trends have meant that brick-and-mortar shopping malls and big box stores are losing out to online retailers and pop-up or other alternative models. Indoor shopping malls have been experiencing high vacancy rates for some time, and the COVID-19 pandemic has only exacerbated that trend.
Long term care administrators and developers are starting to see these defunct malls (and big box stores, hotels, schools) as an untapped resource in their search for affordable property. A new trend is emerging: the adaptive reuse of “dead” shopping malls as long term care facilities. A Massachusetts developer recently asked David Sisson Architecture to evaluate one such property for this use. Here are some takeaways: Obstacles:
Advantages:
Design Solutions:
Read more: https://www.ncbi.nlm.nih.gov/pmc/articles/PMC7603995/ https://www.cbre.com/report-download?PUBID=41306da9-0a27-43d3-81c2-0c6d88905466 https://seniorhousingnews.com/2019/12/17/mall-conversions-could-build-on-pioneering-dementia-village-model/ |
© 2013-2024 David Sisson Architecture, PCDavid Sisson Architecture is a full-service, multi-disciplinary professional architecture firm based in East Providence, RI. We are licensed, registered, and insured architects in Rhode Island, Massachusetts, Connecticut, Vermont, New Hampshire, Maine, New York and Washington, providing both commercial architecture and residential architecture services. David Sisson Architecture specializes in multifamily housing development, adaptive reuse projects, historic preservation and commercial projects.
|
|
Contact Us1.401.595.7070
info@ds-arch.com David Sisson Architecture 345 Taunton Avenue East Providence, RI 02914 |


